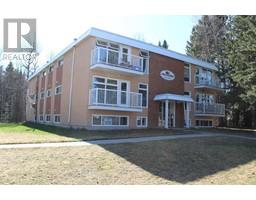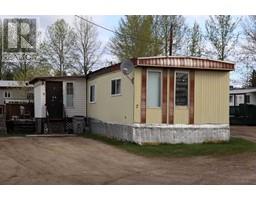5129 6 Avenue, Edson, Alberta, CA
Address: 5129 6 Avenue, Edson, Alberta
6 Beds2 Baths1967 sqftStatus: Buy Views : 565
Price
$325,000
Summary Report Property
- MKT IDA2139095
- Building TypeHouse
- Property TypeSingle Family
- StatusBuy
- Added22 weeks ago
- Bedrooms6
- Bathrooms2
- Area1967 sq. ft.
- DirectionNo Data
- Added On19 Jun 2024
Property Overview
Beautiful 6 bedroom 1 and 3/4 story character home with oversized single detached garage centrally located to schools and down town. Upgrades recently done are - roof 2 years ago, some windows, installation of weeping tile, reinsulated the ceiling and walls in the 3 east facing bedrooms and the den and replaced the shower. The covered veranda adds outdoor living benefits. Yard is fenced. Extra parking for RV and or boat. (id:51532)
Tags
| Property Summary |
|---|
Property Type
Single Family
Building Type
House
Storeys
2
Square Footage
1967.88 sqft
Title
Freehold
Land Size
7000 sqft|4,051 - 7,250 sqft
Built in
1943
Parking Type
Detached Garage(1)
| Building |
|---|
Bedrooms
Above Grade
6
Bathrooms
Total
6
Interior Features
Appliances Included
Washer, Refrigerator, Dishwasher, Stove, Dryer, Microwave Range Hood Combo, Window Coverings
Flooring
Ceramic Tile, Hardwood, Laminate, Linoleum
Basement Type
Partial (Unfinished)
Building Features
Features
Back lane
Foundation Type
Poured Concrete
Style
Detached
Square Footage
1967.88 sqft
Total Finished Area
1967.88 sqft
Structures
Deck
Heating & Cooling
Cooling
None
Heating Type
Forced air
Utilities
Utility Type
Electricity(Connected),Natural Gas(Connected),Sewer(Connected),Water(Connected)
Utility Sewer
Municipal sewage system
Water
Municipal water
Exterior Features
Exterior Finish
Vinyl siding, Wood siding
Parking
Parking Type
Detached Garage(1)
Total Parking Spaces
2
| Land |
|---|
Lot Features
Fencing
Fence
Other Property Information
Zoning Description
R-1B
| Level | Rooms | Dimensions |
|---|---|---|
| Second level | 4pc Bathroom | 10.33 Ft x 6.75 Ft |
| Bedroom | 10.33 Ft x 10.17 Ft | |
| Bedroom | 10.33 Ft x 10.08 Ft | |
| Bedroom | 9.50 Ft x 10.92 Ft | |
| Bedroom | 10.33 Ft x 11.42 Ft | |
| Bedroom | 9.00 Ft x 9.75 Ft | |
| Main level | Living room | 14.50 Ft x 151.00 Ft |
| 3pc Bathroom | 10.25 Ft x 5.58 Ft | |
| Dining room | 9.92 Ft x 9.42 Ft | |
| Kitchen | 11.00 Ft x 11.50 Ft | |
| Bedroom | 10.67 Ft x 15.25 Ft | |
| Office | 10.67 Ft x 7.92 Ft | |
| Other | 9.50 Ft x 7.83 Ft |
| Features | |||||
|---|---|---|---|---|---|
| Back lane | Detached Garage(1) | Washer | |||
| Refrigerator | Dishwasher | Stove | |||
| Dryer | Microwave Range Hood Combo | Window Coverings | |||
| None | |||||














































