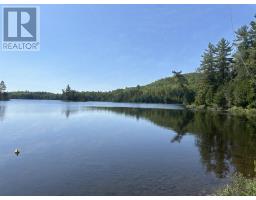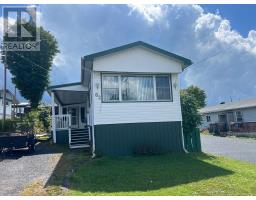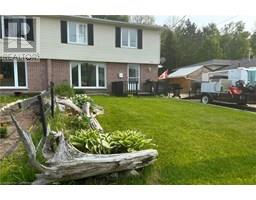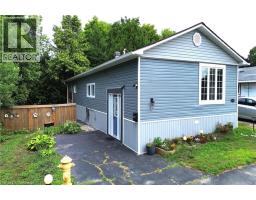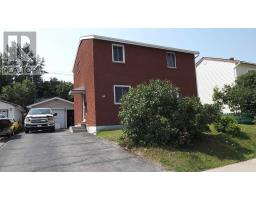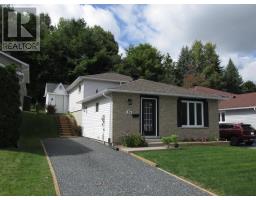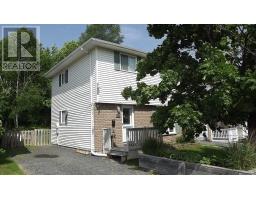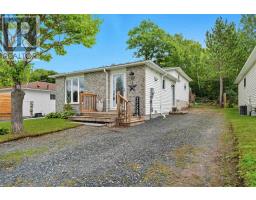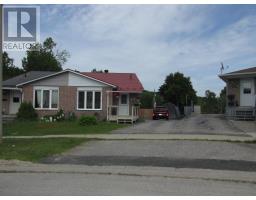1 Gauthier PL, Elliot Lake, Ontario, CA
Address: 1 Gauthier PL, Elliot Lake, Ontario
Summary Report Property
- MKT IDSM252616
- Building TypeNo Data
- Property TypeNo Data
- StatusBuy
- Added2 days ago
- Bedrooms3
- Bathrooms2
- Area1222 sq. ft.
- DirectionNo Data
- Added On22 Sep 2025
Property Overview
Welcome to 1 Gauthier - a stunning 3 bedroom 1 -/2 bath two story freehold townhome with an attached garage on a huge corner lot with plenty of mature trees and perennial gardens! This home is a testament to pride of ownership! The main level boasts a beautifully updated kitchen complete with a centre island, perfect for your culinary adventures. The roomy living room features large windows allowing for plenty of natural light, laminate flooring as well as french doors leading to your private deck and stunning backyard. A stylish updated two piece bathroom adds convenience. Discover three well appointed bedrooms and a full bathroom on the upper level. For extra comfort this townhome offers gas forced air heating, central air, hot water on demand and the attached garage. Some additional features include shingles (2024), eavestrough (2024), updated kitchen, bathroom and flooring, as well as french doors. Sure to impress from top to bottom - don’t miss out on this opportunity and schedule your private showing today. (id:51532)
Tags
| Property Summary |
|---|
| Building |
|---|
| Land |
|---|
| Level | Rooms | Dimensions |
|---|---|---|
| Second level | Primary Bedroom | 15'5" x 10'3" |
| Bedroom | 12'0" x 9'6" | |
| Bedroom | 10'3" x 9'9" | |
| Bathroom | 9'9" x 9'3" | |
| Basement | Foyer | 18'6" x 7'1" |
| Laundry room | 19'0 x 8'10" | |
| Main level | Kitchen | 11'5" x 8'10" |
| Dining room | 11'7" x 10'7" | |
| Living room | 19'7" x 13'7" | |
| Bathroom | 7' x 3' (2PC) |
| Features | |||||
|---|---|---|---|---|---|
| Paved driveway | Garage | Gravel | |||
| Microwave Built-in | Dishwasher | Hot Water Instant | |||
| Alarm System | Satellite dish receiver | Stove | |||
| Dryer | Microwave | Blinds | |||
| Refrigerator | Washer | Central air conditioning | |||

























