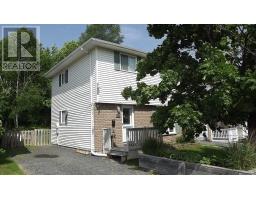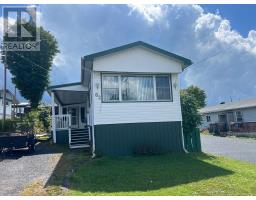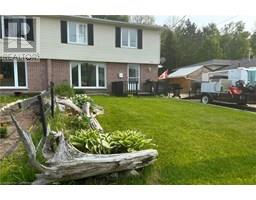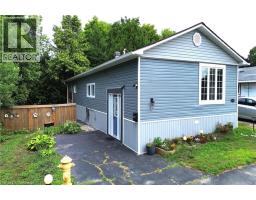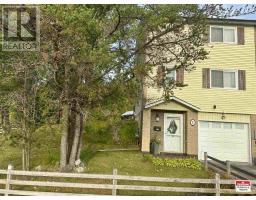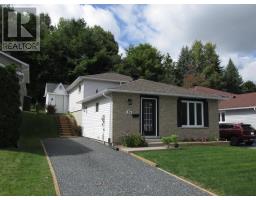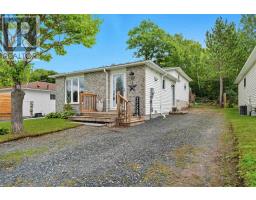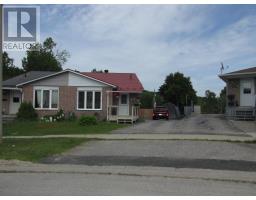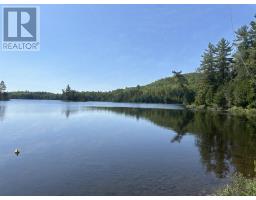103 Hutchison AVE, Elliot Lake, Ontario, CA
Address: 103 Hutchison AVE, Elliot Lake, Ontario
3 Beds2 Baths1242 sqftStatus: Buy Views : 483
Price
$219,900
Summary Report Property
- MKT IDSM250439
- Building TypeNo Data
- Property TypeNo Data
- StatusBuy
- Added3 days ago
- Bedrooms3
- Bathrooms2
- Area1242 sq. ft.
- DirectionNo Data
- Added On22 Sep 2025
Property Overview
Single, all brick 3 bedroom, 2 storey with steel roof & a garage. Flowing layout with formal dining room, living room, kitchen & office on main floor with gas fireplace in living room that heats most of the house. Upstairs has 3 generous size bedrooms & a 4 pc. bath. Basement has a 3 pc. bath, laundry room & a large guest room/rec. room & 2 storage closets & hot water on demand (new 2015). Front window (2015). Gas fireplace (2015). Front & side doors (2015). Worry free steel roof (2018). Completely fenced backyard with 2 sheds & a patio. Garage is 20' X 16'. Home needs some modernization. (id:51532)
Tags
| Property Summary |
|---|
Property Type
Single Family
Storeys
2
Square Footage
1242 sqft
Community Name
Elliot Lake
Land Size
under 1/2 acre
Parking Type
Garage
| Building |
|---|
Bedrooms
Above Grade
3
Bathrooms
Total
3
Partial
1
Interior Features
Appliances Included
Hot Water Instant, Stove, Dryer, Freezer, Refrigerator, Washer
Flooring
Hardwood
Basement Type
Full (Unfinished)
Building Features
Features
Paved driveway
Style
Detached
Architecture Style
2 Level
Square Footage
1242 sqft
Structures
Patio(s), Shed
Heating & Cooling
Heating Type
Baseboard heaters
Utilities
Utility Type
Cable(Available),Electricity(Available),Natural Gas(Available),Telephone(Available)
Utility Sewer
Sanitary sewer
Water
Municipal water
Exterior Features
Exterior Finish
Brick
Parking
Parking Type
Garage
| Land |
|---|
Lot Features
Fencing
Fenced yard
| Level | Rooms | Dimensions |
|---|---|---|
| Second level | Primary Bedroom | 13' x 11'2" |
| Bedroom | 11'2" x 9'6" | |
| Bedroom | 9'10" x 9'2" | |
| Bathroom | 6'6" x 4'10" (4PC) | |
| Basement | Recreation room | 11'9" x 11'3" |
| Bathroom | 7' x 4'8" (3PC) | |
| Laundry room | 10'1" x 9'9" | |
| Other | 12'5" x 10'8" | |
| Main level | Kitchen | 9'9" x 8'5" |
| Dining room | 9'10" x 9'7" | |
| Living room | 15'6" x 11' | |
| Office | 9'5" x 7'1" |
| Features | |||||
|---|---|---|---|---|---|
| Paved driveway | Garage | Hot Water Instant | |||
| Stove | Dryer | Freezer | |||
| Refrigerator | Washer | ||||























