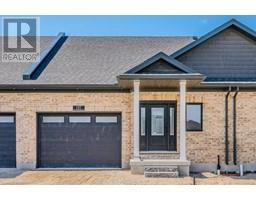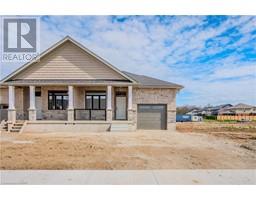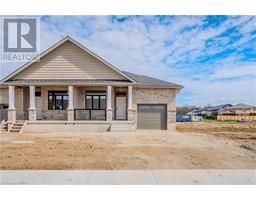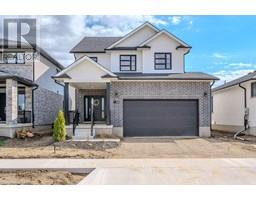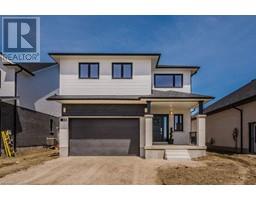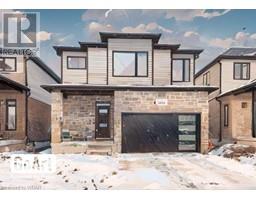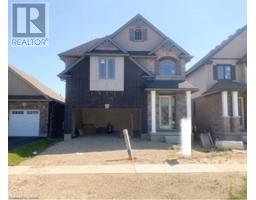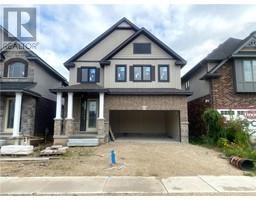41 RAISING MILL Gate 550 - Elmira, ELMIRA, Ontario, CA
Address: 41 RAISING MILL Gate, Elmira, Ontario
Summary Report Property
- MKT ID40598412
- Building TypeHouse
- Property TypeSingle Family
- StatusBuy
- Added1 weeks ago
- Bedrooms4
- Bathrooms4
- Area3178 sq. ft.
- DirectionNo Data
- Added On18 Jun 2024
Property Overview
Amazing opportunity to own this 4 bedroom home backing onto greenspace/pond! Bonus is that the basement offers inlaw potential with separate entrance or future mortgage helper!!! The current owner obtained the certificate of occupancy in 2022 creating potential for a future accessory apartment. This home offers many possibilities as it's suitable for one Family or for a multi generational Family. You will be impressed as you enter into the spacious front foyer. The main floor layout is very welcoming with plenty of space for entertaining your Family and Friends. The white kitchen offers plenty of cupboard and counter space including a breakfast bar which is open to the dinette/breakfast nook. Patio doors provide easy access to the private tiered back deck overlooking greenspace and a pond. You can truly enjoy the peace and quiet while having coffee or dining in your own backyard oasis. Step back inside and enter into the grand main floor living and dining room area complete with hardwood floors, a gas fireplace and large window facing the mature rear yard. On the upper level you wil find 4 generously sized bedrooms including the primary bedroom boasting a lavish ensuite with separate jacuzzi tub and a large walkin closet. There is a full guest bathroom on this level as well. The basement is fully finished with a separate side entrance creating the perfect in-law suite or future accessory apartment. This space offers a galley kitchen with appliances, living room area with a gas fireplace, dinette area plus plenty of room for a bedroom, making this area perfect for many uses. The basement has large windows which allows for a lot of natural lighting. Don't miss out on owning this property in the beautiful town of Elmira. Steps to downtown amenities, the recreation centre which offers a walking track, swimming, 2 ice pads and plenty of Family activities. This home is also conveniently situated close to public transit, parks and more! (id:51532)
Tags
| Property Summary |
|---|
| Building |
|---|
| Land |
|---|
| Level | Rooms | Dimensions |
|---|---|---|
| Second level | Bedroom | 13'0'' x 11'0'' |
| Bedroom | 12'3'' x 11'11'' | |
| Bedroom | 12'4'' x 11'3'' | |
| Full bathroom | '0'' x '0'' | |
| Primary Bedroom | 15'4'' x 16'2'' | |
| 4pc Bathroom | '0'' x '0'' | |
| Basement | Storage | 4'10'' x 5'11'' |
| Utility room | 7'3'' x 9'8'' | |
| Laundry room | 12'5'' x 10'9'' | |
| Recreation room | 12'10'' x 22'11'' | |
| Family room | 16'2'' x 12'1'' | |
| Kitchen | 8'8'' x 5'5'' | |
| Cold room | 11'9'' x 5'4'' | |
| 3pc Bathroom | '0'' x '0'' | |
| Main level | Living room | 15'11'' x 11'7'' |
| Kitchen | 13'3'' x 13'8'' | |
| Dining room | 15'11'' x 11'6'' | |
| Breakfast | 13'3'' x 9'6'' | |
| 2pc Bathroom | '0'' x '0'' | |
| Foyer | 9'5'' x 6'0'' |
| Features | |||||
|---|---|---|---|---|---|
| Backs on greenbelt | Conservation/green belt | Wet bar | |||
| Sump Pump | Automatic Garage Door Opener | In-Law Suite | |||
| Attached Garage | Central Vacuum | Dishwasher | |||
| Dryer | Microwave | Water softener | |||
| Wet Bar | Washer | Window Coverings | |||
| Garage door opener | Central air conditioning | ||||




















































