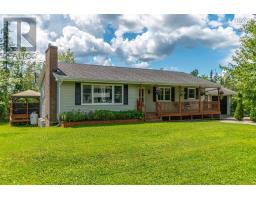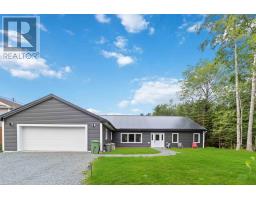36 Hescott Street, Elmsdale, Nova Scotia, CA
Address: 36 Hescott Street, Elmsdale, Nova Scotia
Summary Report Property
- MKT ID202413041
- Building TypeHouse
- Property TypeSingle Family
- StatusBuy
- Added22 weeks ago
- Bedrooms4
- Bathrooms2
- Area2840 sq. ft.
- DirectionNo Data
- Added On17 Jun 2024
Property Overview
Welcome to your own private oasis just outside the heart of Elmsdale! This extremley charming 4 bedroom, 2 bathroom 2 storey home is nestled on a beautiful private 1.25 acre lot and has features that will make you never want to leave. Detached heated garage with attached workshop, paved driveway, beautifully landscaped yard and geo thermal heating and cooling. Step outside and enjoy the serene surroundings in the gorgeous screened-in gazebo.The well-maintained home also features solar panels, allowing for energy savings and environmentally-friendly living. Inside, the main floor of the home offers a spacious layout with a large bright living room, formal dining area, and the well laid out kitchen. The convenient laundry room is just off the kitchen, making chores a breeze. The main floor also features a huge bedroom and bathroom, providing flexibility for guests or family members needing main floor living. Upstairs, you will find three additional bedrooms and a full bath, providing ample space for everyone in your household. The basement offers tons of storage space, allowing you to keep your belongings organized and out of sight. Private and large lot properties like this are few and far between in the Elmsdale area. Just minutes to Exit 8, 15 minutes to the Airport, 35 minutes to Truro and 25 minutes to Dartmouth Crossing. (id:51532)
Tags
| Property Summary |
|---|
| Building |
|---|
| Level | Rooms | Dimensions |
|---|---|---|
| Second level | Bedroom | 11.3x10.6 |
| Bedroom | 10.7x8.1 | |
| Primary Bedroom | 10.7x17.3 | |
| Bath (# pieces 1-6) | 4x7.5+jog | |
| Main level | Living room | 12.2x15.8 |
| Dining room | 12.2x12.5 | |
| Kitchen | 10.5x11 | |
| Laundry room | 5.1x10.7 | |
| Bedroom | 12x12+jog | |
| Bath (# pieces 1-6) | 10.10x9.1 |
| Features | |||||
|---|---|---|---|---|---|
| Treed | Gazebo | Garage | |||
| Detached Garage | Central Vacuum | Heat Pump | |||























































