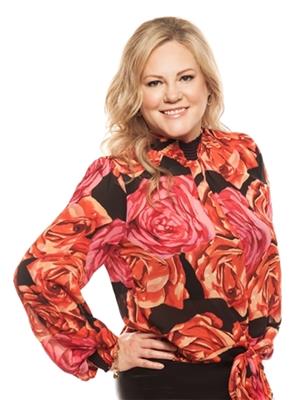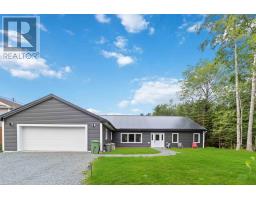Lot 24 Conway Drive, Elmsdale, Nova Scotia, CA
Address: Lot 24 Conway Drive, Elmsdale, Nova Scotia
Summary Report Property
- MKT ID202420189
- Building TypeMobile Home
- Property TypeSingle Family
- StatusBuy
- Added13 weeks ago
- Bedrooms2
- Bathrooms2
- Area1200 sq. ft.
- DirectionNo Data
- Added On21 Aug 2024
Property Overview
Presenting The Brackley, a charming 2-bedroom, 2-bathroom home featuring a den, a mudroom, and welcoming foyer.Discover the serenity and convenience of Castle Grove Estates, nestled just outside the bustling Halifax Airportand a mere 30 minutes from Dartmouth Crossing. Efficiency meets comfort with a heat pump ensuring year-roundenergy savings - keeping you cool in summer and warm in winter. Step outside onto your 10 x 12 composite deck,ideal for enjoying Nova Scotia's picturesque seasons. A paved driveway and meticulously landscaped yard enhancethe curb appeal of this inviting property.Ideal for first-time home buyers, down-sizers, or anyone seeking atranquil retreat, Castle Grove Estates offers more than just a home; it promises a lifestyle. Future a menitiesinclude a full gym, community clubhouse, pickle ball and tennis courts, as well as a covered pavilion with anoutdoor BBQ area for entertaining guests. Don?t miss the opportunity to experience the comfort, community, andendless possibilities that await you. Schedule your viewing of The Brackley today and step into a lifestyle defined by convenience and charm. (id:51532)
Tags
| Property Summary |
|---|
| Building |
|---|
| Level | Rooms | Dimensions |
|---|---|---|
| Main level | Living room | 14.3 x 15 |
| Kitchen | 12.2 x 15 | |
| Dining room | combined | |
| Primary Bedroom | 10.6 x 15 | |
| Ensuite (# pieces 2-6) | 5.6 x 8.2 | |
| Bedroom | 10.0/12.5 x 8.10 | |
| Den | 7.6 x 10.8 | |
| Bath (# pieces 1-6) | 8.1 x 5.9 | |
| Mud room | 6.10 x 8.1 | |
| Foyer | 6.10 x 8.1 |
| Features | |||||
|---|---|---|---|---|---|
| Treed | Wall unit | Heat Pump | |||











