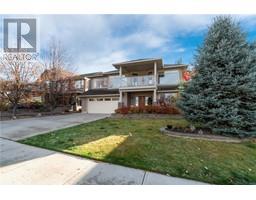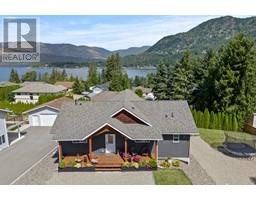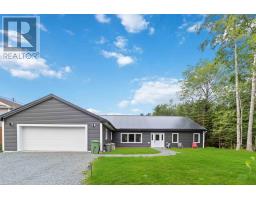194 Highway 214, Elmsdale, Nova Scotia, CA
Address: 194 Highway 214, Elmsdale, Nova Scotia
Summary Report Property
- MKT ID202412157
- Building TypeHouse
- Property TypeSingle Family
- StatusBuy
- Added12 weeks ago
- Bedrooms4
- Bathrooms3
- Area2074 sq. ft.
- DirectionNo Data
- Added On24 Aug 2024
Property Overview
When viewing this property on Realtor.ca MLS # 202412157 Please click on Realtor's website link to the right for further information. This semi-detached house with 4 bedrooms is a rare find as similar properties have only 3 bedrooms. The house has a deck off the dining room, a walkout basement, attached single-car garage, and 2.5 bathrooms. It was built to exceed energy efficiency standards, with spray-foam insulation, and a central heat pump. The kitchen has all black appliances, and the 2nd floor laundry closet has a front-load washer and dryer. The primary bedroom has a walk-in closet, and an ensuite bath with two sinks. The Tim Hortons and the Elmsdale Sobeys are only an 8-minute walk away. The property has over 2000sf of back yard space for kids to play and dogs to run, with the East Hants Animal hospital is next door to keep your pets in good health. A quick close is available, so you could be settled in before Canada Day! (id:51532)
Tags
| Property Summary |
|---|
| Building |
|---|
| Level | Rooms | Dimensions |
|---|---|---|
| Second level | Primary Bedroom | 14.5x11 |
| Ensuite (# pieces 2-6) | 1-5 | |
| Bath (# pieces 1-6) | 1-4 | |
| Bedroom | 9x14 | |
| Bedroom | 9x14 | |
| Basement | Family room | 19x13 |
| Bedroom | 10x12 | |
| Main level | Kitchen | 10.10x13.3 |
| Living room | 13.3x18.10 | |
| Dining room | Combo | |
| Bath (# pieces 1-6) | 1-2 |
| Features | |||||
|---|---|---|---|---|---|
| Garage | Gravel | Stove | |||
| Dishwasher | Dryer | Washer | |||
| Refrigerator | Walk out | Central air conditioning | |||
| Heat Pump | |||||


































