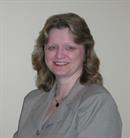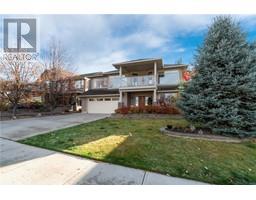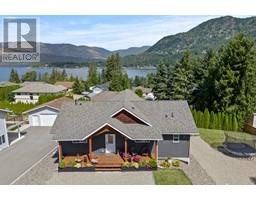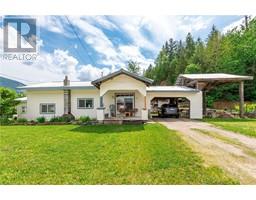860 4 Avenue SE Lot# 2 SE Salmon Arm, Salmon Arm, British Columbia, CA
Address: 860 4 Avenue SE Lot# 2, Salmon Arm, British Columbia
Summary Report Property
- MKT ID10322199
- Building TypeHouse
- Property TypeSingle Family
- StatusBuy
- Added13 weeks ago
- Bedrooms5
- Bathrooms2
- Area2280 sq. ft.
- DirectionNo Data
- Added On19 Aug 2024
Property Overview
GOLDEN OPPORTUNITY!!! For First time home buyers or an investment property. 2200+ sq ft home with a in-law suite & large backyard. Home boasts on the main floor 3 bedrooms, full bath, large country kitchen with lots of cabinets, spacious dining area & living room plus deck. The walk-out basement features an in-law suite that is perfect for extended family & provides two-bedrooms, full bath, living room, kitchen & shared laundry. Central Air to keep you cool on warm summer nights. Located on a quiet street within walking distance of downtown. 0.18-acre lot features paved driveway, laneway behind for access to the back of the property, 2 sheds & garden area. Walking distance to Fletcher’s Park, shopping & many amenities. Quick possession. (id:51532)
Tags
| Property Summary |
|---|
| Building |
|---|
| Level | Rooms | Dimensions |
|---|---|---|
| Basement | Other | 7'5'' x 14'5'' |
| 4pc Bathroom | 8'9'' x 9'8'' | |
| Laundry room | 10'2'' x 6'10'' | |
| Bedroom | 10'5'' x 17'10'' | |
| Bedroom | 12'9'' x 11' | |
| Kitchen | 8'4'' x 7'9'' | |
| Living room | 12'9'' x 19' | |
| Main level | Other | 12'3'' x 16' |
| Other | 9'6'' x 8'6'' | |
| 4pc Bathroom | 6' x 9'4'' | |
| Bedroom | 9'2'' x 12'8'' | |
| Bedroom | 9'4'' x 10' | |
| Primary Bedroom | 12'9'' x 10'4'' | |
| Dining room | 12' x 10'9'' | |
| Kitchen | 13'7'' x 10'10'' | |
| Living room | 13'4'' x 18'2'' |
| Features | |||||
|---|---|---|---|---|---|
| Refrigerator | Dishwasher | Range - Electric | |||
| Range - Gas | Hood Fan | Washer & Dryer | |||
| Central air conditioning | |||||











































































































