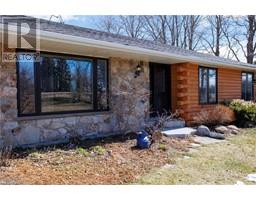17 ELLEN CRESCENT, Erin, Ontario, CA
Address: 17 ELLEN CRESCENT, Erin, Ontario
Summary Report Property
- MKT IDX9047170
- Building TypeHouse
- Property TypeSingle Family
- StatusBuy
- Added12 weeks ago
- Bedrooms4
- Bathrooms1
- Area0 sq. ft.
- DirectionNo Data
- Added On23 Aug 2024
Property Overview
The perfect family home, starter home or downsize. Located in the Village of Hillsburgh (Erin) enjoy the convenience of having a local elementary school minutes away, parks, rec and community center, fancy library looking out onto the local pond, grocery store within walking distance with the bonus of LCBO. Situated on one of the quietest streets in Hillsburgh this move in ready raised bungalow on a large corner lot will not disappoint. When you visit you will appreciate the large newly updated kitchen cabinets, countertop and lighting package, there is also the access to the back patio area which is convenient to watch the kids play or spend your summers outside. The combination of living and dining room gives a nice layout for watching your favorite shows together or Sunday dinners. In addition to the 3 bed 1 large newly updated semi ensuite bathroom. The lower level ready for a rec room/man cave or even living area bedrooms if needed with newly installed broadloom this is perfect for older teens. The unfinished portion of the lower level gives ample space for storage of all your seasonal items. **** EXTRAS **** Upgrades roof shingles 2022, siding 2021, HWT owned 2022 (id:51532)
Tags
| Property Summary |
|---|
| Building |
|---|
| Land |
|---|
| Level | Rooms | Dimensions |
|---|---|---|
| Lower level | Recreational, Games room | 5.56 m x 6.78 m |
| Laundry room | 6.09 m x 6.78 m | |
| Main level | Kitchen | 2.6 m x 5.2 m |
| Living room | 5.2 m x 3.47 m | |
| Dining room | 2.6 m x 3.6 m | |
| Primary Bedroom | 3.3 m x 4.11 m | |
| Bedroom 2 | 2.59 m x 2.89 m | |
| Bedroom 3 | 3.5 m x 2.4 m |
| Features | |||||
|---|---|---|---|---|---|
| Attached Garage | Dishwasher | Microwave | |||
| Refrigerator | Stove | Central air conditioning | |||









































