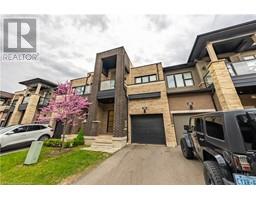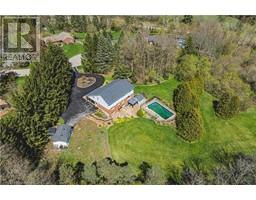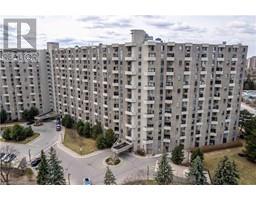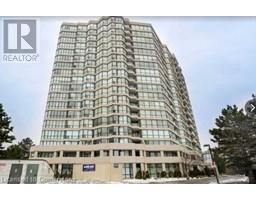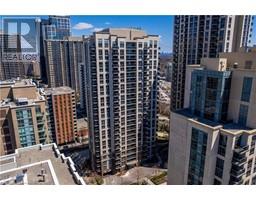5229 DUNDAS Street W Unit# 1811 TWIC - Islington-City Centre West, Etobicoke, Ontario, CA
Address: 5229 DUNDAS Street W Unit# 1811, Etobicoke, Ontario
Summary Report Property
- MKT ID40719590
- Building TypeApartment
- Property TypeSingle Family
- StatusBuy
- Added1 days ago
- Bedrooms1
- Bathrooms1
- Area700 sq. ft.
- DirectionNo Data
- Added On23 Jun 2025
Property Overview
Rarely Offered, Super Desirable 1 Bedroom + Media Nook/Den, 1 Bath Suite In High Demand Tridel's Essex 1 Building. Large Foyer, Open Concept And Spacious Living/Dining Room, Stainless Steel Appliances, 9 Ft. Ceiling. Large Bedroom With Closet, 4- Piece Bath, LG Front Load Washer & Dryer, Walk-Out to Open Balcony. Sunny West Facing Suite Located Just Steps To Kipling Subway And Go Station, Shopping, Dining And More.. 24 Hr Shopper's Drug Mart Right Across The Street. Close To Farm Boy, Anytime Fitness & GoodLife Gym. Minutes To Highways 427/401/QEW/Gardiner, Six Points Plaza, The Sherway Gardens, Incredible Facilities: 24 Hours-a-day Concierge And Gym, Indoor Pool, Sauna, Guest Suites, Billiard Room, Golf Simulator, And Outdoor BBQs! This Place Has It All! Maintenance Fee Includes All Amenities And Utilities (Heating/Hydro/Water)! Comes With Private Underground Parking Space. Lots of Visitor Parking, Do Not Miss! (id:51532)
Tags
| Property Summary |
|---|
| Building |
|---|
| Land |
|---|
| Level | Rooms | Dimensions |
|---|---|---|
| Main level | Laundry room | Measurements not available |
| Media | 6'8'' x 4'9'' | |
| 4pc Bathroom | Measurements not available | |
| Primary Bedroom | 12'8'' x 9'9'' | |
| Eat in kitchen | 8'5'' x 9'5'' | |
| Living room/Dining room | 19'9'' x 10'2'' |
| Features | |||||
|---|---|---|---|---|---|
| Balcony | Paved driveway | Underground | |||
| Dishwasher | Dryer | Refrigerator | |||
| Stove | Washer | Hood Fan | |||
| Window Coverings | Central air conditioning | Exercise Centre | |||
| Guest Suite | Party Room | ||||







































