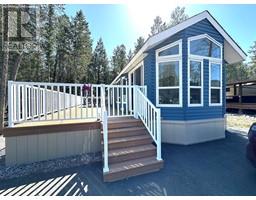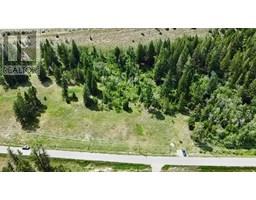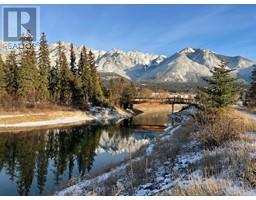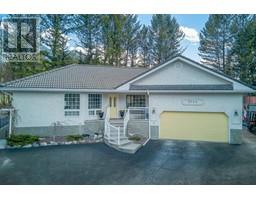4956 MOUNTAIN TOP DRIVE, Fairmont Hot Springs, British Columbia, CA
Address: 4956 MOUNTAIN TOP DRIVE, Fairmont Hot Springs, British Columbia
Summary Report Property
- MKT ID2477240
- Building TypeHouse
- Property TypeSingle Family
- StatusBuy
- Added31 weeks ago
- Bedrooms2
- Bathrooms2
- Area3380 sq. ft.
- DirectionNo Data
- Added On26 Aug 2024
Property Overview
Luxury mountain living, and a rare opportunity to complete the build on a dream home. Featuring beautiful log construction, this partially built log home has been carved out of the mountainside. The peaceful lot is nestled in the trees with stunning views of The Purcell Mountain Range and the gorgeous Columbia Valley. With the front elevation of the property facing west, the planned covered porch and 540sq ft deck will be the perfect spot to catch the sunset and drink in those views. The generous floor plans have living space arranged over two floors. The plans for the main floor include a spacious primary bedroom, with access out to the covered porch, and a generous primary bathroom. There will be an open-plan kitchen, with access out to a back patio area, and the kitchen flows through into an expansive living area with access to the deck and beautiful feature windows to capture the amazing views. There is a second bedroom and a second bathroom, completing the main floor. The plans for the lower floor include a large family room with cozy wood burning stove and a very practical laundry room. There is also a second large room which could be a third bedroom, or a flex space for a games room or home office. Outside there is a large garage to store all your toys (and with access through into the lower floor of the property) and a sheltered concrete pad for your RV or boat. The remainder of the lot is a beautiful blank canvas, awaiting your finishing touches for the landscaping. This exciting property is a must see. (id:51532)
Tags
| Property Summary |
|---|
| Building |
|---|
| Level | Rooms | Dimensions |
|---|---|---|
| Lower level | Family room | 26'6 x 26 |
| Laundry room | 6 x 26 | |
| Den | 19 x 20 | |
| Foyer | 6'5 x 7 | |
| Main level | Full bathroom | Measurements not available |
| Partial bathroom | Measurements not available | |
| Primary Bedroom | 20 x 10 | |
| Bedroom | 20 x 23 | |
| Living room | 32'6 x 27 | |
| Kitchen | 12'5 x 11 | |
| Foyer | 5'9 x 6 |
| Features | |||||
|---|---|---|---|---|---|
| Unknown | |||||















































