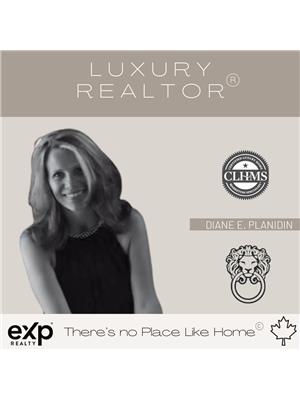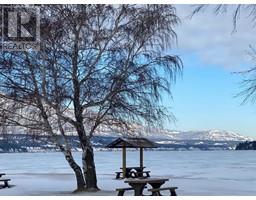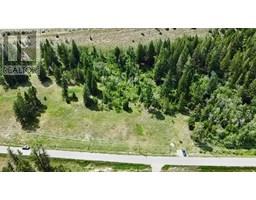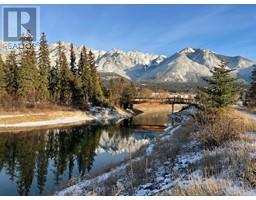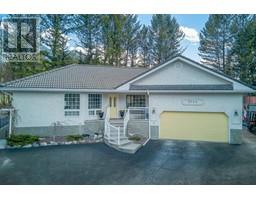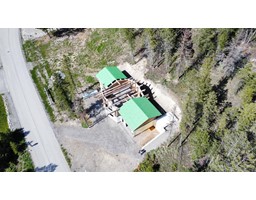5150 FAIRWAY Drive Unit# 29 Fairmont/Columbia Lake, Fairmont Hot Springs, British Columbia, CA
Address: 5150 FAIRWAY Drive Unit# 29, Fairmont Hot Springs, British Columbia
Summary Report Property
- MKT ID10329531
- Building TypeRow / Townhouse
- Property TypeSingle Family
- StatusBuy
- Added12 weeks ago
- Bedrooms3
- Bathrooms4
- Area2556 sq. ft.
- DirectionNo Data
- Added On07 Jan 2025
Property Overview
Experience the ultimate Rocky Mountain retreat with unparalleled value and zero maintenance! This exclusive four-season getaway offers a rare opportunity to own a 1/4 share in a luxurious property, complete with full property management, so you can escape to nature without any of the hassle. Tucked away in a private, serene setting, this stunning home features a spacious, fully furnished living area with a cozy fireplace and a seamless blend of rustic charm and modern luxury. Whether you’re seeking relaxation or adventure, this retreat offers it all. With three beautifully appointed bedrooms, including two primary suites with ensuites for ultimate privacy, you'll find every comfort you need. Winter enthusiasts will revel in the nearby ski slopes, while summer brings endless opportunities for hiking through lush trails or playing golf at one of the many courses in the valley. After a day of exploration, unwind in the rejuvenating Fairmont Hot Springs or enjoy the mountain views from one of your four private decks. The lock-and-leave convenience means you can arrive at a moment’s notice, leaving the chores behind. With a D rotation schedule and Friday check-in, your getaways are effortless. All utilities, taxes, and management are covered by a surprisingly affordable monthly fee—offering unbeatable value in a prime location. Discover the perfect blend of relaxation and adventure in this remarkable retreat. (id:51532)
Tags
| Property Summary |
|---|
| Building |
|---|
| Land |
|---|
| Level | Rooms | Dimensions |
|---|---|---|
| Second level | 2pc Bathroom | Measurements not available |
| Living room | 16'0'' x 14'0'' | |
| Dining room | 14'0'' x 14'0'' | |
| Kitchen | 14'0'' x 9'0'' | |
| Third level | 4pc Ensuite bath | Measurements not available |
| Primary Bedroom | 20'0'' x 9'1'' | |
| Lower level | Games room | 23'0'' x 12'10'' |
| Main level | Bedroom | 11'0'' x 13'0'' |
| Bedroom | 11'0'' x 9'9'' | |
| 4pc Bathroom | Measurements not available | |
| 4pc Ensuite bath | Measurements not available |
| Features | |||||
|---|---|---|---|---|---|
| Three Balconies | Stall | Range | |||
| Refrigerator | Dishwasher | Dryer | |||
| Microwave | Washer | Central air conditioning | |||




































