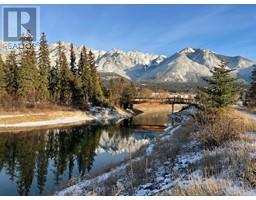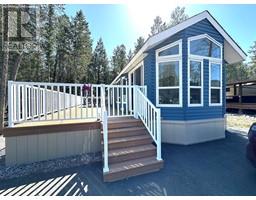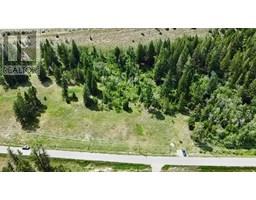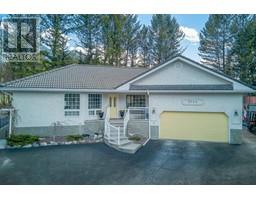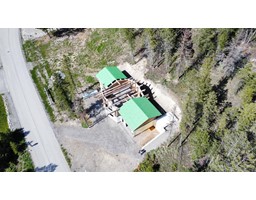5121 RIVERVIEW CRESCENT, Fairmont Hot Springs, British Columbia, CA
Address: 5121 RIVERVIEW CRESCENT, Fairmont Hot Springs, British Columbia
Summary Report Property
- MKT ID2477113
- Building TypeHouse
- Property TypeSingle Family
- StatusBuy
- Added33 weeks ago
- Bedrooms6
- Bathrooms4
- Area3618 sq. ft.
- DirectionNo Data
- Added On14 Aug 2024
Property Overview
6 BEDROOMS, DEN, 4 BATHROOMS, main floor Family Room....IN LAW SUITE, lower walk out, 2 kitchens, loads of storage areas & cupboards...INFLOOR HEATING ON ALL LEVELS, makes it cozy warm.. Only 1 block to Golf, Dining, Lounge, Driving Range & Shopping. Large family home with plenty of space separation. Located on a big corner lot, with Beautiful Views of the Canadian Rocky Mountains.... Fairmont has numerous OUTDOOR ACTIVIES; HIKING, RAFTING, BIKING, FISHING, BOATING, ZIP LINING, SKIING, GOLF, PICKLEBALL, TENNIS & NATURAL HOT SPRINGS....This a NON STRATA PROPERTY, (no monthly fees).....LOWER SUITE INCLUDES; 2 Bedrooms, Den, Full Bath, Living Room, Pool Room, Kitchen, laundry, separate entrance, Patio & all furniture... Great rental area. (id:51532)
Tags
| Property Summary |
|---|
| Building |
|---|
| Level | Rooms | Dimensions |
|---|---|---|
| Above | Bedroom | 14'8 x 11 |
| Full bathroom | Measurements not available | |
| Bedroom | 11 x 10'6 | |
| Primary Bedroom | 13'2 x 12'6 | |
| Ensuite | Measurements not available | |
| Other | 8'2 x 4'8 | |
| Lower level | Living room | 16 x 11'5 |
| Kitchen | 13 x 9'2 | |
| Bedroom | 11'3 x 10'3 | |
| Full bathroom | Measurements not available | |
| Bedroom | 11'6 x 12'4 | |
| Recreational, Games room | 16 x 10'2 | |
| Den | 12'4 x 9 | |
| Balcony | 20 x 8 | |
| Main level | Foyer | 11 x 12 |
| Living room | 16'6 x 13'3 | |
| Dining room | 13'10 x 10 | |
| Sunroom | 12 x 6 | |
| Kitchen | 13'3 x 14'4 | |
| Bedroom | 10'8 x 10'6 | |
| Partial bathroom | Measurements not available | |
| Laundry room | 8 x 7 | |
| Family room | 13'4 x 13'1 |
| Features | |||||
|---|---|---|---|---|---|
| Corner Site | Flat site | Other | |||
| Dryer | Refrigerator | Washer | |||
| Stove | Dishwasher | Garage door opener | |||
| Separate entrance | Heat Pump | Balconies | |||





























