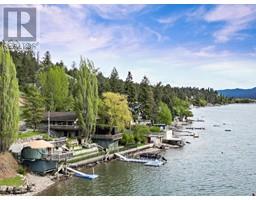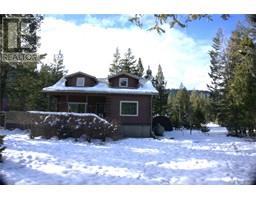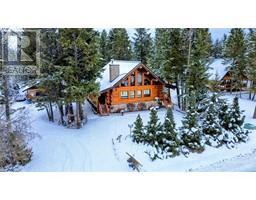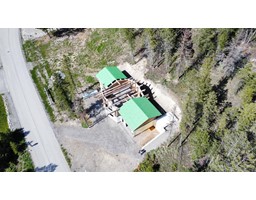5383 GEARY CREEK ROAD, Fairmont Hot Springs, British Columbia, CA
Address: 5383 GEARY CREEK ROAD, Fairmont Hot Springs, British Columbia
Summary Report Property
- MKT ID2478107
- Building TypeHouse
- Property TypeSingle Family
- StatusBuy
- Added25 weeks ago
- Bedrooms4
- Bathrooms4
- Area4706 sq. ft.
- DirectionNo Data
- Added On30 Jun 2024
Property Overview
8.8 treed acres with unbelievable views of the mountains, Columbia Lake, and river valley. Super private and quiet and only 5 minutes to all that Fairmont Hot Springs offers...you really can have it all! The custom built main house has character, function and style and only the best materials available from across North America. The upper level welcomes with an incredibly gracious front entry, traditional hardwood flooring, open kitchen and dining area, fireplace with reclaimed brick, a gorgeous primary bedroom complete with ensuite, second bedroom and bathroom, home office, two private decks to enjoy the views as well as a screened in sunroom. Lower level has large guest suite with private deck, large rec room area, and a theatre room to enjoy family time or the big game. Main house also features an oversized attached garage that is perfect for mudroom, storage, or parking! The recently completed outbuilding includes TWO double garages each with a 10 foot garage door AND the most amazing carriage house/guest area with full bathroom, bedroom and bunkie area with 6 sleeping cubbies. All the space you could possibly need for big family gatherings and for all your boats, cars, tractors and toys. There are countless spots on this property to relax and enjoy nature and a huge irrigated and fenced garden to grow your own produce. This really is a special place that was built with such care, quality, and attention to detail--a wonderful family estate created for generations of family fun...you won't ever want to leave! (id:51532)
Tags
| Property Summary |
|---|
| Building |
|---|
| Level | Rooms | Dimensions |
|---|---|---|
| Lower level | Ensuite | Measurements not available |
| Bedroom | 17'2 x 5 | |
| Recreation room | 10'9 x 27'3 | |
| Media | 12'7 x 23'1 | |
| Main level | Full bathroom | Measurements not available |
| Ensuite | Measurements not available | |
| Bedroom | 13'4 x 11'3 | |
| Primary Bedroom | 13'6 x 14'2 | |
| Dining room | 11'7 x 13'2 | |
| Living room | 15'9 x 19'11 | |
| Kitchen | 13'6 x 12'4 | |
| Den | 13'5 x 8'8 | |
| Laundry room | 6'10 x 8'5 | |
| Sunroom | 13'1 x 13'4 | |
| Other | Full bathroom | Measurements not available |
| Bedroom | 11'6 x 14 | |
| Dining room | 11'9 x 7'11 | |
| Living room | 17'5 x 15'3 |
| Features | |||||
|---|---|---|---|---|---|
| Park setting | Private setting | Wooded area | |||
| Ravine | Other | Balcony | |||
| Balcony enclosed | Private Yard | Treed Lot | |||
| Dryer | Microwave | Refrigerator | |||
| Washer | Window Coverings | Dishwasher | |||
| Garage door opener | Gas stove(s) | Walk out | |||


































































































