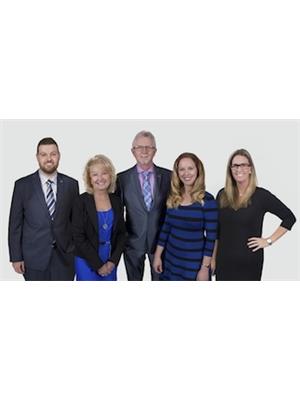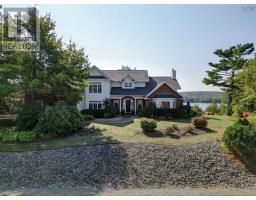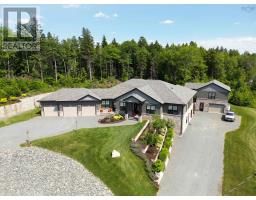52 Robinson Drive Drive, Fall River, Nova Scotia, CA
Address: 52 Robinson Drive Drive, Fall River, Nova Scotia
Summary Report Property
- MKT ID202500158
- Building TypeHouse
- Property TypeSingle Family
- StatusBuy
- Added5 days ago
- Bedrooms4
- Bathrooms3
- Area2218 sq. ft.
- DirectionNo Data
- Added On04 Jan 2025
Property Overview
You'll love this beautiful family home. Featuring four bedrooms on the the upper level all with hardwood floors. Primary bedroom with it's own ductless split heat pump and updated en-suite bath. The traditional eat-in kitchen is ready for your family gatherings. From there you'll find the family room with door to the brand new back deck. The formal dining room and living room make great spaces for entertaining. You'll love the convince of the main floor laundry and attached garage. The lower level features a spacious rec room complete with bar and propane fireplace and tons of storage space in the unfinished area with door to the backyard. Never worry about power outages again with the generac whole home generator with propane backup, it will even run the fully ducted heat pump! Updates include fully ducted heat up, generac generator, 200 amp service, and back deck. You'll love having subdivision access to the Third Lake within walking distance. (id:51532)
Tags
| Property Summary |
|---|
| Building |
|---|
| Level | Rooms | Dimensions |
|---|---|---|
| Second level | Primary Bedroom | 11.9x13.7 |
| Ensuite (# pieces 2-6) | 6.8x8.4 | |
| Bedroom | 10.9x10 | |
| Bedroom | 13.8x8.5 | |
| Bedroom | 12.3x10 | |
| Bath (# pieces 1-6) | 9.5x6 | |
| Basement | Recreational, Games room | 27.7x11.7+7.8x5.5 |
| Main level | Kitchen | 15.2x12.6-jog |
| Dining room | 10.8x11.9 | |
| Family room | 12.4x14.5 | |
| Living room | 12.4x13.11 | |
| Bath (# pieces 1-6) | 6x5 | |
| Laundry room | 7.7x6 |
| Features | |||||
|---|---|---|---|---|---|
| Garage | Attached Garage | Cooktop - Electric | |||
| Oven - Electric | Dishwasher | Dryer - Electric | |||
| Washer | Microwave | Refrigerator | |||
| Central Vacuum | Heat Pump | ||||





































































