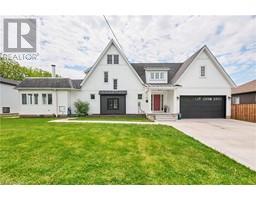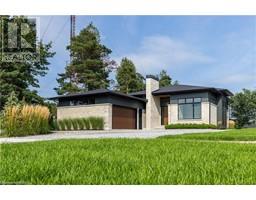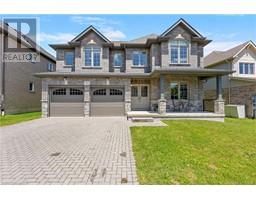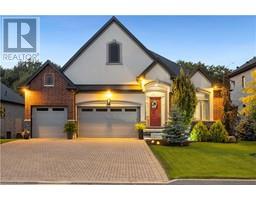106 SUMMERSIDES Boulevard 662 - Fonthill, Fonthill, Ontario, CA
Address: 106 SUMMERSIDES Boulevard, Fonthill, Ontario
Summary Report Property
- MKT ID40637037
- Building TypeRow / Townhouse
- Property TypeSingle Family
- StatusBuy
- Added12 weeks ago
- Bedrooms3
- Bathrooms3
- Area1455 sq. ft.
- DirectionNo Data
- Added On26 Aug 2024
Property Overview
If you have been waiting for a townhome that breaks away from a traditional boxy design then this is the one for you! This 3 bedroom, 3 bathroom loft style 2 storey townhome is located in heart of Fonthill close to all amenities. The main floor offers gleaming hardwood and tile floors, a large living room with a stunning vaulted ceiling, a main floor primary bedroom with private ensuite bathroom, a 3 piece bathroom and a gorgeous kitchen complete with classic white cabinets and granite counters (all appliances included!). Travel upstairs to find 3 large bedrooms and another full bathroom. The unfinished basement provides the perfect canvas to create the rec room of your dreams and includes a cold cellar. Just off the kitchen is a large deck and a detached garage that backs onto a rear lane way. Only a short walk to parks, the Fonthill Bandshell, shopping, restaurants and so much more! Easy access to the 406 and QEW via nearby highway 20. (id:51532)
Tags
| Property Summary |
|---|
| Building |
|---|
| Land |
|---|
| Level | Rooms | Dimensions |
|---|---|---|
| Second level | Bedroom | 10'10'' x 13'0'' |
| Bedroom | 12'0'' x 11'4'' | |
| 4pc Bathroom | Measurements not available | |
| Main level | 2pc Bathroom | Measurements not available |
| Primary Bedroom | 15'9'' x 12'10'' | |
| Full bathroom | Measurements not available | |
| Kitchen/Dining room | 17'3'' x 9'11'' | |
| Living room | 17'3'' x 12'3'' |
| Features | |||||
|---|---|---|---|---|---|
| Crushed stone driveway | Detached Garage | Microwave | |||
| Refrigerator | Stove | Water meter | |||
| Window Coverings | Central air conditioning | ||||


















































