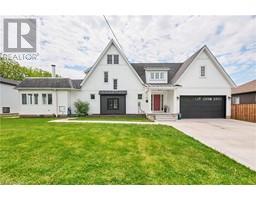19 LITTLE JOHN Court 767 - N. Welland, Welland, Ontario, CA
Address: 19 LITTLE JOHN Court, Welland, Ontario
Summary Report Property
- MKT ID40614538
- Building TypeHouse
- Property TypeSingle Family
- StatusBuy
- Added14 weeks ago
- Bedrooms3
- Bathrooms2
- Area2526 sq. ft.
- DirectionNo Data
- Added On13 Aug 2024
Property Overview
Welcome to 19 Little John Court! Located in a quiet, family friendly court in a mature meighbourhood - this property is everything you have been looking for and more! The backyard of this property has been meticulously manicured and is a true private oasis that is not to be missed! Step through the front door to find a recently renovated, inviting space that will immediately make you feel at home. Gleaming hardwood floors & glass railings, a welcoming and bright living room with a gas fireplace, a large formal dining room, updated powder room and a stunning custom kitchen that has all the bells and whistles you have been searching for - stainless steel appliances, granite counters, floor to ceiling cabinets - it's all here! Travel up to the second level to find 3 beautiful bedrooms and a renovated 5-piece bathroom. Move to the lower level to find a spacious rec room with an electric fireplace to keep you cozy, and a large office with a walk up to the stunning backyard round out the luxurious offerings of this incredible home. A finished laundry room and storage area are found on the basement level and complete the practical elements perfectly. With over 2400 sq.ft of finished living space, there is plenty of room for everyone and everything that is important. When the nice weather rolls in this oasis of a backyard is sure to be your family's favourite place to create memories. Whether you prefer to be relaxing under the vine covered pergola or floating in the pool - you are sure to love this yard. Only a short walk to Niagara Street shopping & restaurants, Niagara College Campus, and all major amenities. Only a few minutes drive to highway 406 (connects to the QEW in nearby St. Catharines). (id:51532)
Tags
| Property Summary |
|---|
| Building |
|---|
| Land |
|---|
| Level | Rooms | Dimensions |
|---|---|---|
| Second level | 5pc Bathroom | Measurements not available |
| Bedroom | 11'5'' x 11'7'' | |
| Bedroom | 13'7'' x 8'10'' | |
| Primary Bedroom | 17'2'' x 10'9'' | |
| Basement | Laundry room | Measurements not available |
| Lower level | Office | 13'3'' x 15'7'' |
| Recreation room | 16'8'' x 16'8'' | |
| Main level | 2pc Bathroom | Measurements not available |
| Living room | 19'3'' x 13'6'' | |
| Dining room | 13'7'' x 17'0'' | |
| Eat in kitchen | 17'0'' x 17'0'' |
| Features | |||||
|---|---|---|---|---|---|
| Attached Garage | Dishwasher | Dryer | |||
| Refrigerator | Stove | Washer | |||
| Window Coverings | Garage door opener | Central air conditioning | |||































































