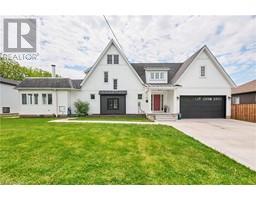58 CARLISLE Drive 771 - Coyle Creek, Welland, Ontario, CA
Address: 58 CARLISLE Drive, Welland, Ontario
Summary Report Property
- MKT ID40637033
- Building TypeHouse
- Property TypeSingle Family
- StatusBuy
- Added12 weeks ago
- Bedrooms3
- Bathrooms2
- Area1975 sq. ft.
- DirectionNo Data
- Added On26 Aug 2024
Property Overview
Gorgeous 2 storey home located in one of Welland's best neighbourhoods. Beautifully upgraded and decorated, this home offers incredible bang for your buck. Main floor features include a large foyer with a vaulted ceiling, spacious family room complete with dark hardwood flooring, a large eat-in kitchen adorned with granite counter tops & a tiled backsplash and patio doors leading to the back deck and a main floor laundry/mud room with access to the double car garage. Upstairs brings large master bedroom with a 4 piece ensuite privilege bathroom (with separate shower and soaker tub), 2 good sized bedrooms and a spacious loft area that would make a great office, play room or second family room. The basement has been partially finished with drywall and is just waiting to become the rec room of your dreams. Enjoy the summer sunshine on the back deck while the family laughs and plays in the huge rear yard. Close to the Welland River, Golf, Schools, Parks and major amenities. An amazing home waiting for your amazing family, book your viewing today! (id:51532)
Tags
| Property Summary |
|---|
| Building |
|---|
| Land |
|---|
| Level | Rooms | Dimensions |
|---|---|---|
| Second level | 4pc Bathroom | Measurements not available |
| Bedroom | 10'7'' x 9'11'' | |
| Bedroom | 10'8'' x 10'3'' | |
| Primary Bedroom | 15'10'' x 13'10'' | |
| Loft | 12'2'' x 12'2'' | |
| Main level | Laundry room | Measurements not available |
| 2pc Bathroom | Measurements not available | |
| Dining room | 12'11'' x 10'9'' | |
| Kitchen | 12'11'' x 10'11'' | |
| Living room | 22'0'' x 12'10'' |
| Features | |||||
|---|---|---|---|---|---|
| Paved driveway | Sump Pump | Automatic Garage Door Opener | |||
| Attached Garage | Central Vacuum | Dishwasher | |||
| Dryer | Microwave | Refrigerator | |||
| Stove | Water meter | Washer | |||
| Central air conditioning | |||||




































































