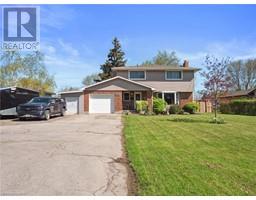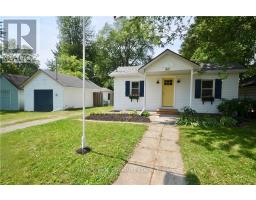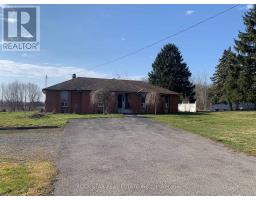1121 PETTIT Road 334 - Crescent Park, Fort Erie, Ontario, CA
Address: 1121 PETTIT Road, Fort Erie, Ontario
Summary Report Property
- MKT ID40564764
- Building TypeHouse
- Property TypeSingle Family
- StatusBuy
- Added13 weeks ago
- Bedrooms3
- Bathrooms3
- Area2400 sq. ft.
- DirectionNo Data
- Added On20 Aug 2024
Property Overview
Fantastic 3-bedroom gem on large 125 x 225-foot lot is a rare find, offering not one, but two master bedrooms with ensuite privileges. With its thoughtfully remodeled kitchen and bathrooms, this house combines modern comfort with classic charm. As you step inside, you'll be greeted by a spacious main floor primary bedroom featuring a private ensuite, ensuring convenience and privacy. The additional two bedrooms are perfect for family or guests, and they share a beautiful 4-piece bath. This home boasts numerous updates: including new roof in 2024 and windows replaced less than 10 years ago. The main floor laundry adds another layer of convenience to your daily life. Entertaining is a breeze in the huge living room with vaulted ceilings and a cozy gas fireplace with a new mantle. The basement of this home has great in-law potential with its additional kitchen. This home has a backyard paradise; complete with an above-ground pool, concrete patio, and a vast private rear yard. Another noteworthy feature of this property is the easy access to QEW highway, Peace Bridge to USA & all in-town amenities! (id:51532)
Tags
| Property Summary |
|---|
| Building |
|---|
| Land |
|---|
| Level | Rooms | Dimensions |
|---|---|---|
| Second level | 4pc Bathroom | Measurements not available |
| Bedroom | 15'5'' x 12'7'' | |
| Bedroom | 15'6'' x 10'0'' | |
| Basement | Office | 10'8'' x 10'0'' |
| Kitchen | 28'0'' x 10'0'' | |
| Recreation room | 23'0'' x 16'10'' | |
| Main level | Sunroom | 20'0'' x 12'0'' |
| 3pc Bathroom | Measurements not available | |
| 3pc Bathroom | Measurements not available | |
| Laundry room | 8'4'' x 6'0'' | |
| Family room | 20'3'' x 16'4'' | |
| Dining room | 10'0'' x 15'0'' | |
| Living room | 29'6'' x 12'10'' | |
| Bedroom | 15'0'' x 12'9'' | |
| Kitchen | 14'0'' x 9'0'' |
| Features | |||||
|---|---|---|---|---|---|
| Automatic Garage Door Opener | Attached Garage | Dishwasher | |||
| Dryer | Microwave | Refrigerator | |||
| Stove | Washer | Hood Fan | |||
| Window Coverings | Garage door opener | Central air conditioning | |||

































































