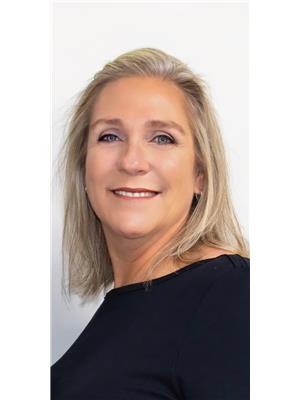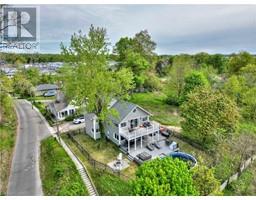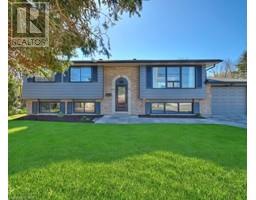193 LAKEWOOD Avenue 337 - Crystal Beach, Fort Erie, Ontario, CA
Address: 193 LAKEWOOD Avenue, Fort Erie, Ontario
Summary Report Property
- MKT ID40609498
- Building TypeHouse
- Property TypeSingle Family
- StatusBuy
- Added3 weeks ago
- Bedrooms3
- Bathrooms2
- Area1500 sq. ft.
- DirectionNo Data
- Added On13 Jul 2024
Property Overview
Step inside this fully renovated 1500 sq.ft bungalow, just a brief walk from the picturesque Crystal Beach. This impressive open-concept 3-bedroom layout is a sight to behold! The expansive kitchen, dining, and living area is perfect for hosting gatherings with family and friends. The kitchen boasts ample cupboard space, a large center island, and exquisite quartz countertops. The primary bedroom includes a lavish 3pc ensuite with a tiled walk-in shower. Additionally, there are two generously sized bedrooms sharing a 4-piece bathroom. Throughout the house, you'll discover stylish engineered hardwood flooring. Relax on the covered front porch for morning coffees, evening drinks, or engaging conversations. Recent updates feature Attic Insulation (2023), Furnace (2023), A/C (2023), Roof (2022), and most Windows replaced (2023). Conveniently located within walking distance to Lake Erie beaches, quaint shops, and restaurants in Crystal Beach. A short drive to Fort Erie, Port Colborne, Niagara Falls, major highways, and the Peace Bridge. (id:51532)
Tags
| Property Summary |
|---|
| Building |
|---|
| Land |
|---|
| Level | Rooms | Dimensions |
|---|---|---|
| Main level | 4pc Bathroom | Measurements not available |
| Full bathroom | Measurements not available | |
| Bedroom | 11'0'' x 11'0'' | |
| Bedroom | 13'0'' x 13'0'' | |
| Bedroom | 15'3'' x 13'3'' | |
| Living room/Dining room | 20' x 27' | |
| Eat in kitchen | 12'6'' x 13'6'' |
| Features | |||||
|---|---|---|---|---|---|
| Crushed stone driveway | Sump Pump | Dishwasher | |||
| Refrigerator | Stove | Central air conditioning | |||






































































