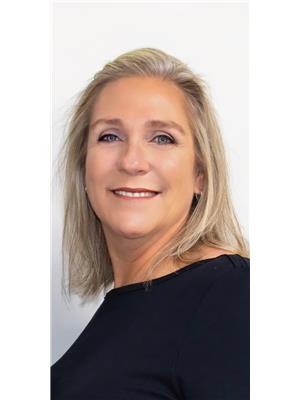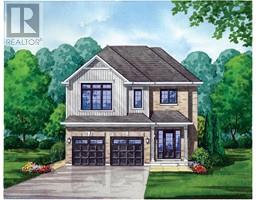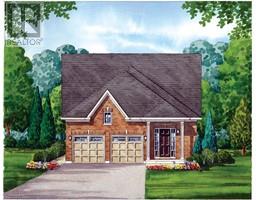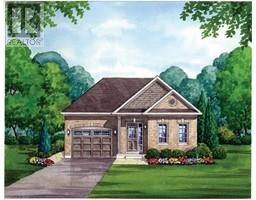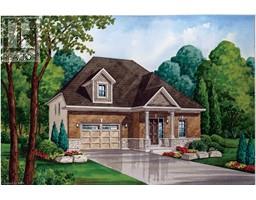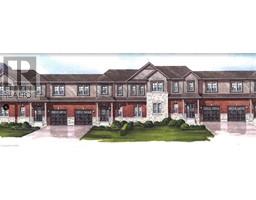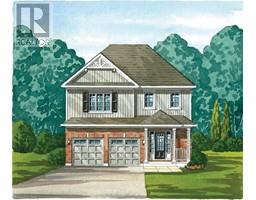35 PARKDALE Place 769 - Prince Charles, Welland, Ontario, CA
Address: 35 PARKDALE Place, Welland, Ontario
Summary Report Property
- MKT ID40620760
- Building TypeHouse
- Property TypeSingle Family
- StatusBuy
- Added18 weeks ago
- Bedrooms4
- Bathrooms3
- Area1352 sq. ft.
- DirectionNo Data
- Added On16 Jul 2024
Property Overview
A delightful bungalow situated in a quiet, serene area just steps from Chippawa Park. The main level features 3 spacious bedrooms and 2 bathrooms. The large kitchen and dining area boasts an abundance of cabinet space , hard surface counters and an adjoining living room with wood burning fireplace lending itself the perfect set up for entertaining family and friends. Off the kitchen area is your 4-season sunroom overlooking a beautifully landscaped backyard with in-ground pool. The finished lower level includes a recreation room, kitchenette, extra bedroom, 4-piece bath and laundry area, the perfect scenario for an Inlaw suite! Recent updates include; pool liner, concrete sidewalk, backyard fencing and deck. Close to a park, playground, schools, and shopping. (id:51532)
Tags
| Property Summary |
|---|
| Building |
|---|
| Land |
|---|
| Level | Rooms | Dimensions |
|---|---|---|
| Basement | 4pc Bathroom | Measurements not available |
| Laundry room | 17'10'' x 6'2'' | |
| Kitchen/Dining room | 8'10'' x 6'1'' | |
| Bedroom | 9'10'' x 15'1'' | |
| Main level | 4pc Bathroom | Measurements not available |
| Full bathroom | Measurements not available | |
| Bonus Room | 19'10'' x 12'2'' | |
| Bedroom | 12'1'' x 8'11'' | |
| Bedroom | 12'1'' x 11'2'' | |
| Primary Bedroom | 13'9'' x 11'9'' | |
| Dining room | 12'0'' x 10'10'' | |
| Living room | 18'0'' x 11'7'' | |
| Kitchen | 13'3'' x 10'10'' |
| Features | |||||
|---|---|---|---|---|---|
| Cul-de-sac | Paved driveway | Automatic Garage Door Opener | |||
| Attached Garage | Dishwasher | Dryer | |||
| Microwave | Refrigerator | Washer | |||
| Garage door opener | Central air conditioning | ||||















































