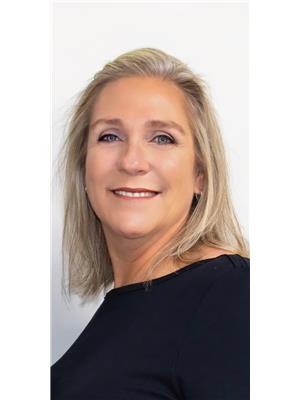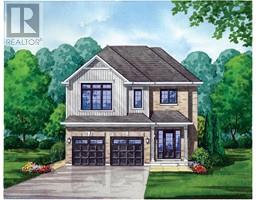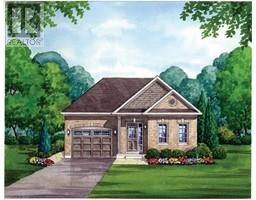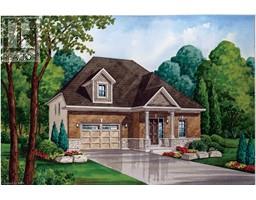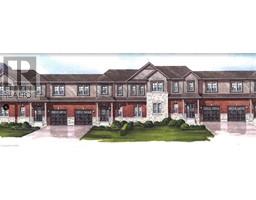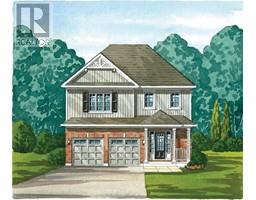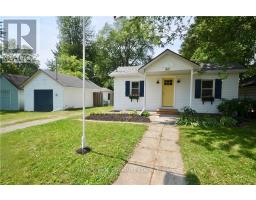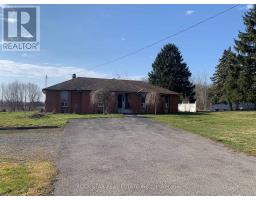760 (LOT 15) BURWELL Street 333 , Fort Erie, Ontario, CA
Address: 760 (LOT 15) BURWELL Street, Fort Erie, Ontario
Summary Report Property
- MKT ID40546098
- Building TypeHouse
- Property TypeSingle Family
- StatusBuy
- Added12 weeks ago
- Bedrooms3
- Bathrooms3
- Area1584 sq. ft.
- DirectionNo Data
- Added On27 Aug 2024
Property Overview
Introducing The Walden – A Beautiful Bungaloft Home in Phase 4 of Peace Bridge Village?Welcome to this stunning 1584 sq.ft. home – the ideal size for you and your family. With its open-concept floor plan, this home is perfect for entertaining guests during the holiday season and all year round. The main level primary bedroom features walk-in closets and a 4pc ensuite, while the main living area boasts 9ft high ceilings, a convenient mudroom/laundry, and a 2-piece powder room. Additionally, the ceramic tile flooring adds a touch of elegance to the space. The loft area offers even more living space, comprising of two bedrooms, another 4- piece bathroom, and a lounge/loft area. For those in need of extra room, there are optional second-floor and finished basement plans available. Furthermore, this property is conveniently located near shopping centers, restaurants, walking trails, Lake Erie, and beaches, and is just a short drive away from major highways and the Peace Bridge. (id:51532)
Tags
| Property Summary |
|---|
| Building |
|---|
| Land |
|---|
| Level | Rooms | Dimensions |
|---|---|---|
| Second level | Loft | 10'8'' x 5'6'' |
| 4pc Bathroom | Measurements not available | |
| Bedroom | 10'8'' x 10'0'' | |
| Bedroom | 11'0'' x 10'0'' | |
| Main level | 2pc Bathroom | Measurements not available |
| Laundry room | Measurements not available | |
| Full bathroom | Measurements not available | |
| Primary Bedroom | 13'4'' x 12'8'' | |
| Great room | 13'4'' x 13'0'' | |
| Breakfast | 13'4'' x 9'0'' | |
| Kitchen | 9'0'' x 11'0'' |
| Features | |||||
|---|---|---|---|---|---|
| Paved driveway | Attached Garage | None | |||






