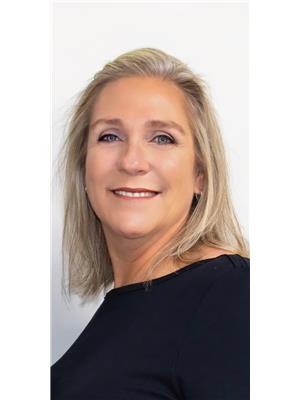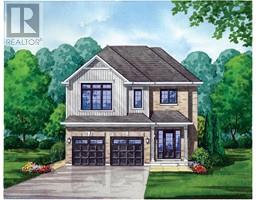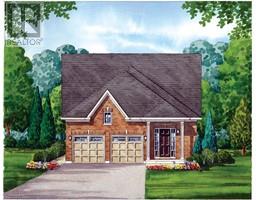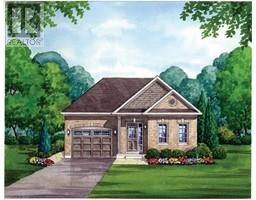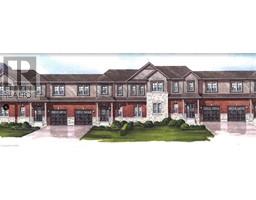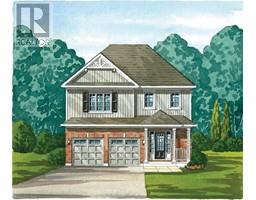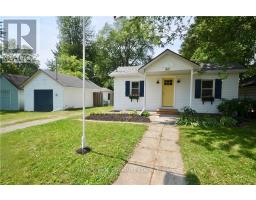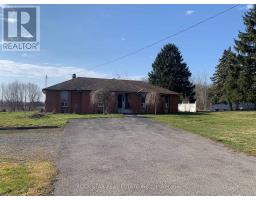760 (LOT 15) BURWELL Street 333 , Fort Erie, Ontario, CA
Address: 760 (LOT 15) BURWELL Street, Fort Erie, Ontario
Summary Report Property
- MKT ID40546143
- Building TypeHouse
- Property TypeSingle Family
- StatusBuy
- Added12 weeks ago
- Bedrooms3
- Bathrooms1
- Area1300 sq. ft.
- DirectionNo Data
- Added On27 Aug 2024
Property Overview
Nestled in the newest phase of Peace Bridge Village, The Garrison is a stunning raised bungalow that offers an ideal place to call home. The spacious open-concept floor plan, covering 1300 sq. ft., is perfect for hosting gatherings with loved ones throughout the year. The great room, breakfast area, and kitchen with ample counter space create a welcoming space for socializing. The main living area enjoys plenty of natural light, sliding doors to the rear yard, 9ft high ceilings, a convenient mudroom/laundry room, and ceramic tile flooring. Additionally, the main level includes a primary bedroom with double closets, two more bedrooms, and a 4-piece bath. For those needing more space, there are optional finished basement and main floor layout plans available. Situated near shopping centers, restaurants, walking trails, Lake Erie, and beaches, this property is conveniently close to major highways and the Peace Bridge. (id:51532)
Tags
| Property Summary |
|---|
| Building |
|---|
| Land |
|---|
| Level | Rooms | Dimensions |
|---|---|---|
| Main level | Laundry room | Measurements not available |
| 4pc Bathroom | Measurements not available | |
| Bedroom | 10'6'' x 11'2'' | |
| Bedroom | 10'10'' x 9'0'' | |
| Primary Bedroom | 14'0'' x 11'8'' | |
| Great room | 14'8'' x 14'0'' | |
| Breakfast | 9'0'' x 10'8'' | |
| Kitchen | 10'2'' x 12'8'' |
| Features | |||||
|---|---|---|---|---|---|
| Paved driveway | Attached Garage | None | |||






