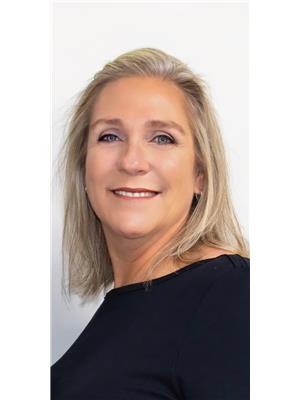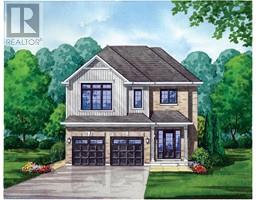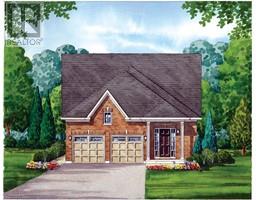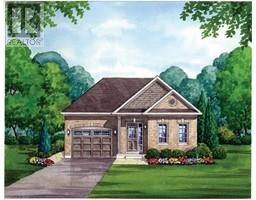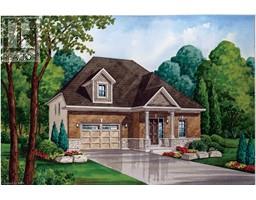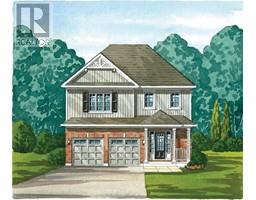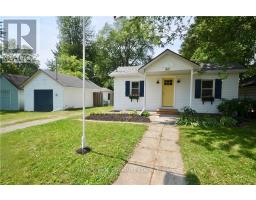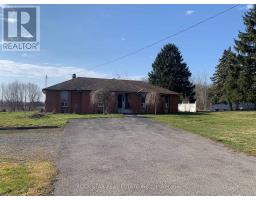397 GARRISON Road Unit# 23 333 - Lakeshore, Fort Erie, Ontario, CA
Address: 397 GARRISON Road Unit# 23, Fort Erie, Ontario
Summary Report Property
- MKT ID40622478
- Building TypeRow / Townhouse
- Property TypeSingle Family
- StatusBuy
- Added12 weeks ago
- Bedrooms3
- Bathrooms3
- Area1268 sq. ft.
- DirectionNo Data
- Added On27 Aug 2024
Property Overview
Introducing Fort Erie's Newest Subdivision - With nearly all units already sold - only 4 units left and none available at this great price, this two-story townhome is now on the market. Boasting over 1200 sq.ft of living space, this home caters to all your family's needs. Key features include an open-concept main floor with a spacious great room, a combined kitchen and dining area, 2pc powder room, and garage access. The upper level comprises a master bedroom with a walk-in closet and ensuite, along with two additional bedrooms and a 4pc bath. The basement offers a versatile space for further customization. Additional highlights consist of 9ft ceilings on the main level, ceramic tile flooring, and a paved driveway. Please note that occupancy is September. For updates on closing dates, feel free to reach out. Conveniently located near The Peace Bridge, major highways, shopping centers, restaurants, Lake Erie, beaches, schools, and trails. (id:51532)
Tags
| Property Summary |
|---|
| Building |
|---|
| Land |
|---|
| Level | Rooms | Dimensions |
|---|---|---|
| Second level | 4pc Bathroom | Measurements not available |
| Bedroom | 8'8'' x 12'10'' | |
| Bedroom | 9'0'' x 10'2'' | |
| Full bathroom | Measurements not available | |
| Primary Bedroom | 13'6'' x 10'0'' | |
| Main level | 2pc Bathroom | Measurements not available |
| Dinette | 7'4'' x 12'0'' | |
| Kitchen | 7'2'' x 12'0'' | |
| Great room | 14'6'' x 10'8'' |
| Features | |||||
|---|---|---|---|---|---|
| Paved driveway | Attached Garage | None | |||








