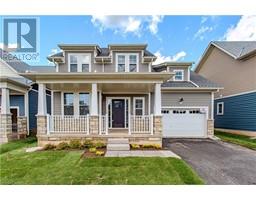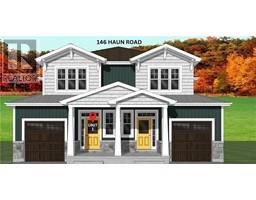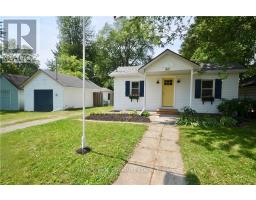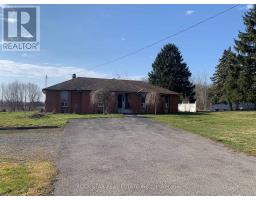51 PHIPPS Street 332 - Central Ave, Fort Erie, Ontario, CA
Address: 51 PHIPPS Street, Fort Erie, Ontario
Summary Report Property
- MKT ID40637731
- Building TypeHouse
- Property TypeSingle Family
- StatusBuy
- Added9 weeks ago
- Bedrooms3
- Bathrooms2
- Area1564 sq. ft.
- DirectionNo Data
- Added On26 Aug 2024
Property Overview
Welcome to 51 Phipps St., a charming century-old home that effortlessly combines character with modern comforts. This property boasts three spacious bedrooms plus a finished third-story loft that offers the flexibility to serve as a fourth bedroom or a playroom. You'll immediately fall in love with the stunning stained glass windows and the rich, natural oak trim that greets you as you enter, showcasing the home's timeless craftsmanship. Throughout the years, numerous updates have been made, ensuring the home maintains its classic appeal while offering the conveniences of modern living. Outside, you'll find a fully fenced backyard, perfect for entertaining, complete with a detached garage and a large shed for all your storage needs. Located just steps from the picturesque Niagara River, this home is nestled in a prime spot, close to downtown Bridgeburg and all that Fort Erie has to offer, including excellent schools. Come and check out everything this property has to offer and inquire today! (id:51532)
Tags
| Property Summary |
|---|
| Building |
|---|
| Land |
|---|
| Level | Rooms | Dimensions |
|---|---|---|
| Second level | 4pc Bathroom | 21'0'' x 10'6'' |
| Primary Bedroom | 10'8'' x 11'6'' | |
| Bedroom | 11'4'' x 8'6'' | |
| Bedroom | 10'6'' x 10'6'' | |
| Third level | Bonus Room | 21'0'' x 10'6'' |
| Main level | 2pc Bathroom | Measurements not available |
| Mud room | 9'7'' x 11'11'' | |
| Kitchen | 13'3'' x 9'6'' | |
| Dining room | 13'0'' x 11'5'' | |
| Living room | 13'0'' x 11'5'' |
| Features | |||||
|---|---|---|---|---|---|
| Detached Garage | Refrigerator | Stove | |||
| None | |||||










































































