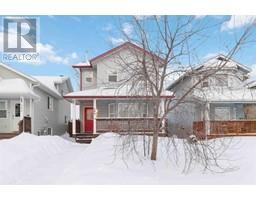101, 129 Fontaine Crescent Downtown, Fort McMurray, Alberta, CA
Address: 101, 129 Fontaine Crescent, Fort McMurray, Alberta
Summary Report Property
- MKT IDA2206447
- Building TypeRow / Townhouse
- Property TypeSingle Family
- StatusBuy
- Added1 weeks ago
- Bedrooms2
- Bathrooms2
- Area1230 sq. ft.
- DirectionNo Data
- Added On28 Mar 2025
Property Overview
ARE YOU TIRED OF RENTING AND LOOKING FOR THE PERFECT STARTER HOME ? This beautiful corner unit might be just the place for you. This meticulously maintained property comes with an open concept kitchen/dinning/living room area with gas fireplace, great for hosting your family & friends. Also on the main floor are 2 bedrooms, 2-4pc bathrooms, laundry and tonnes of natural lighting through every room. Has a single car garage, ideal for keeping your vehicle out of the weather or to use as a workshop/man-cave. This property comes with two decks that you can use to savour your morning coffee or BBQ that delicious dinner and enjoy a nice relaxing evening outdoors. Situated in a quiet downtown area near schools, parks, restaurants, shopping etc... A MUST SEE !!! CALL TODAY for your private showing!! (id:51532)
Tags
| Property Summary |
|---|
| Building |
|---|
| Land |
|---|
| Level | Rooms | Dimensions |
|---|---|---|
| Main level | 4pc Bathroom | 8.00 Ft x 4.92 Ft |
| 4pc Bathroom | 8.00 Ft x 5.42 Ft | |
| Bedroom | 11.17 Ft x 11.75 Ft | |
| Primary Bedroom | 11.83 Ft x 16.50 Ft | |
| Dining room | 11.75 Ft x 9.33 Ft | |
| Kitchen | 7.67 Ft x 9.75 Ft | |
| Living room | 16.42 Ft x 25.33 Ft | |
| Furnace | 3.50 Ft x 7.25 Ft |
| Features | |||||
|---|---|---|---|---|---|
| See remarks | Other | Attached Garage(1) | |||
| See remarks | Central air conditioning | Other | |||












































