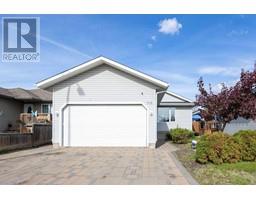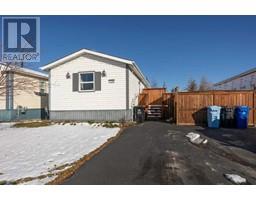101 Sandstone Lane Stonecreek, Fort McMurray, Alberta, CA
Address: 101 Sandstone Lane, Fort McMurray, Alberta
Summary Report Property
- MKT IDA2171718
- Building TypeDuplex
- Property TypeSingle Family
- StatusBuy
- Added1 weeks ago
- Bedrooms3
- Bathrooms4
- Area1320 sq. ft.
- DirectionNo Data
- Added On05 Dec 2024
Property Overview
Welcome to 101 Sandstone Lane, where comfort meets convenience! This ideally located home backs onto a green space and walking path, perfect for enjoying peaceful outdoor moments, yet is only a block away from Stoney Creek Village, offering quick access to shopping and dining. For recreation enthusiasts, there’s a disc golf course just across the street. The main floor welcomes you with a long entryway, a convenient powder room, and an open-concept design that seamlessly connects the kitchen, dining, and living areas. Cozy up by the gas fireplace in the living room, enjoy the kitchen’s corner pantry and generous eat-up bar, and step out from the dining nook through patio doors to your backyard deck. Also on the main floor is access to your attached garage. Upstairs, you’ll find two primary bedrooms, each featuring its own ensuite and walk-in closet. Laundry is located on this level just outside of both bedrooms. The fully developed basement provides extra versatility, featuring a large rec room with the potential to serve as an additional bedroom, a 3-piece bathroom, and a wet bar—perfect for entertaining. SOLD AS IS WHERE IS! (id:51532)
Tags
| Property Summary |
|---|
| Building |
|---|
| Land |
|---|
| Level | Rooms | Dimensions |
|---|---|---|
| Second level | 4pc Bathroom | Measurements not available |
| Bedroom | 12.42 Ft x 15.67 Ft | |
| Primary Bedroom | 13.58 Ft x 14.83 Ft | |
| 4pc Bathroom | Measurements not available | |
| Basement | 3pc Bathroom | Measurements not available |
| Bedroom | 18.75 Ft x 14.42 Ft | |
| Main level | 2pc Bathroom | Measurements not available |
| Dining room | 10.58 Ft x 11.17 Ft | |
| Kitchen | 10.67 Ft x 9.92 Ft | |
| Living room | 9.00 Ft x 15.50 Ft |
| Features | |||||
|---|---|---|---|---|---|
| See remarks | No neighbours behind | Attached Garage(1) | |||
| See remarks | None | ||||















































