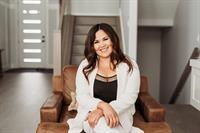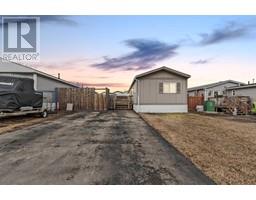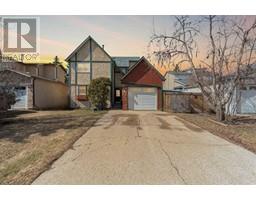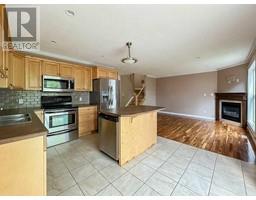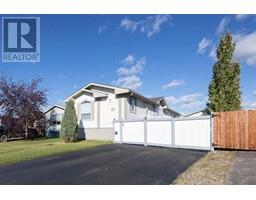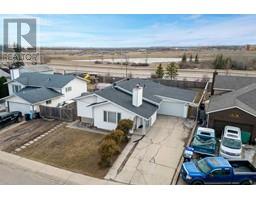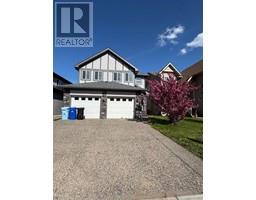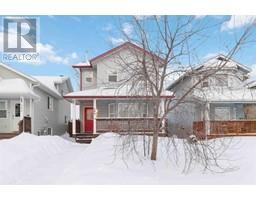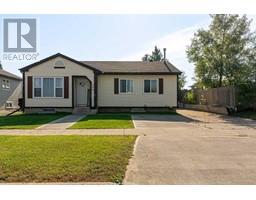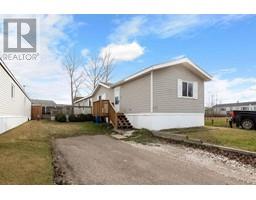104 Grey Owl Place Gregoire Park, Fort McMurray, Alberta, CA
Address: 104 Grey Owl Place, Fort McMurray, Alberta
Summary Report Property
- MKT IDA2213430
- Building TypeManufactured Home
- Property TypeSingle Family
- StatusBuy
- Added9 weeks ago
- Bedrooms3
- Bathrooms2
- Area1439 sq. ft.
- DirectionNo Data
- Added On21 Apr 2025
Property Overview
Welcome to 104 Grey Owl Place; Step into this bright and spacious 3-bedroom, 2-bath home, tucked away in a quiet cul-de-sac in the heart of Gregoire Park. With nearby access to ATV trails, this location is perfect for outdoor enthusiasts looking for a functional and welcoming place to come home to after a day of exploring.Inside, you’ll find an open-concept layout with updated flooring, large windows that fill the space with natural light, and a modern, neutral colour palette that complements any style. The kitchen features wraparound countertops, ample cabinetry, and a seamless flow into the dining and living areas—ideal for entertaining or cozy evenings in.The primary suite is privately located at the rear of the home and includes a walk-in closet and a full ensuite with a deep soaker tub. Two additional generously sized bedrooms and a second full bathroom provide flexibility for family, guests, or a home office.Enjoy the sunshine in the large, fully fenced yard—perfect for summer evenings around the firepit or simply relaxing outdoors. The home is also close to the Gregoire Community Center, playgrounds, ball diamonds, schools, transit routes, and of course, those sought-after trails.With a double paved driveway and room to personalize, this home is ready for new owners to make it their own. Book your tour today! (id:51532)
Tags
| Property Summary |
|---|
| Building |
|---|
| Land |
|---|
| Level | Rooms | Dimensions |
|---|---|---|
| Main level | 4pc Bathroom | 7.83 Ft x 4.92 Ft |
| 4pc Bathroom | 4.92 Ft x 8.08 Ft | |
| Bedroom | 9.33 Ft x 13.67 Ft | |
| Bedroom | 9.08 Ft x 10.08 Ft | |
| Dining room | 8.67 Ft x 10.75 Ft | |
| Foyer | 8.42 Ft x 8.67 Ft | |
| Kitchen | 10.17 Ft x 10.75 Ft | |
| Laundry room | 10.08 Ft x 8.67 Ft | |
| Living room | 18.75 Ft x 21.33 Ft | |
| Primary Bedroom | 13.50 Ft x 13.00 Ft |
| Features | |||||
|---|---|---|---|---|---|
| Cul-de-sac | Level | Parking | |||
| Parking Pad | None | ||||





























