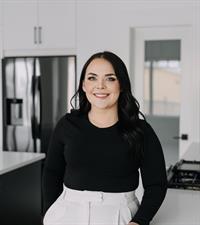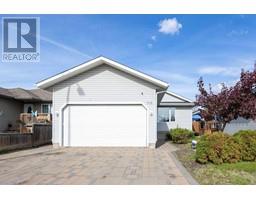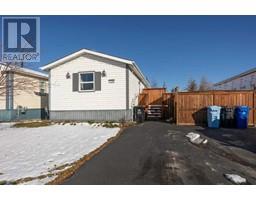109, 108 Denholm Gate Downtown, Fort McMurray, Alberta, CA
Address: 109, 108 Denholm Gate, Fort McMurray, Alberta
Summary Report Property
- MKT IDA2164179
- Building TypeApartment
- Property TypeSingle Family
- StatusBuy
- Added6 hours ago
- Bedrooms2
- Bathrooms2
- Area1115 sq. ft.
- DirectionNo Data
- Added On21 Dec 2024
Property Overview
RARE FIND IN DENHOLM GATE! Welcome to 109- 108 Denholm Gate, this home boasts pride in ownership throughout with tons of updates. In addition this floor plan is the largest in the building, located on the ground floor, 2 BEDROOM 2 BATHROOMS AND A BONUS ROOM! This pristine and move in ready home shines above the rest. Inside this condo you have open-concept living with a spacious kitchen featuring built-in appliances, an eat-up breakfast bar. This kitchen offers a NEW Refrigerator, Dishwasher, Over Range Hood and High Arc Pull down Spray faucet. The kitchen opens up to your dining room and bright oversized living room. This entire living space offers high ceilings. The dining and living area features new laminate flooring and a gas fireplace. In addition off the living room you have a garden door leading to your private covered balcony with gas BBQ hookup. This extra-large condo offers NEW carpets throughout the 2 bedrooms plus a Bonus Room. The Primary bedroom features a walk-in closet separated from the room by a pleated folding door. The walk in closet leads through to your full ensuite. There is also an additional second 4 pc bathroom in the home. Then to complete this living space with over 1000 sq ft you have in-suite laundry with storage. This turn-key package also includes 1 HEATED UNDERGROUND PARKING STALL with additional storage. Added bonuses of this well-secured complex is ample visitor parking, perfectly located near many amenities, parks, Keyano College, transit and site bus stops. Call today and schedule your personal viewing! (id:51532)
Tags
| Property Summary |
|---|
| Building |
|---|
| Land |
|---|
| Level | Rooms | Dimensions |
|---|---|---|
| Main level | Living room | 13.50 Ft x 12.50 Ft |
| Dining room | 8.92 Ft x 15.50 Ft | |
| Kitchen | 7.92 Ft x 9.00 Ft | |
| Foyer | 8.25 Ft x 6.50 Ft | |
| 4pc Bathroom | 4.92 Ft x 8.50 Ft | |
| Bedroom | 10.83 Ft x 11.33 Ft | |
| Primary Bedroom | 15.83 Ft x 12.00 Ft | |
| 4pc Bathroom | 4.92 Ft x 8.42 Ft | |
| Bonus Room | 16.92 Ft x 12.08 Ft |
| Features | |||||
|---|---|---|---|---|---|
| See remarks | Other | Gas BBQ Hookup | |||
| Parking | Covered | Garage | |||
| Heated Garage | Other | See Remarks | |||
| Underground | Refrigerator | Dishwasher | |||
| Stove | Washer & Dryer | None | |||
| Other | |||||








































