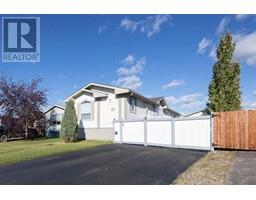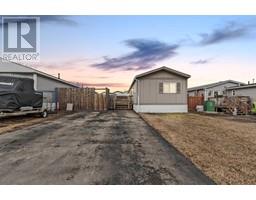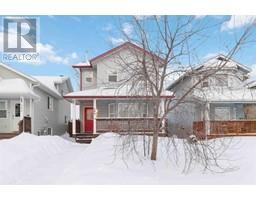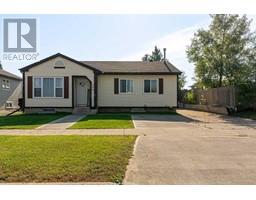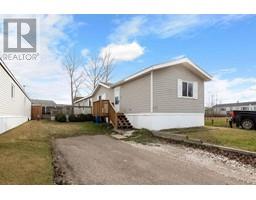115 Cochrane Crescent Thickwood, Fort McMurray, Alberta, CA
Address: 115 Cochrane Crescent, Fort McMurray, Alberta
Summary Report Property
- MKT IDA2196772
- Building TypeHouse
- Property TypeSingle Family
- StatusBuy
- Added5 weeks ago
- Bedrooms4
- Bathrooms3
- Area1560 sq. ft.
- DirectionNo Data
- Added On09 Apr 2025
Property Overview
Welcome to 115 Cochrane Cres! A spacious 4-Level Split in Desirable Thickwood area Allow me to introduce you to this charming and spacious four-level split located in the heart of Thickwood. This well-maintained home offers a functional layout with plenty of space for the whole family. The large master bedroom is a true retreat, featuring a private 2-piece ensuite, a generous closet, and even a convenient laundry chute. Enjoy a picturesque backyard view right from your room. The inviting kitchen is perfect for entertaining, offering ample cupboard and countertop space for all your culinary needs. The bright and airy living room boasts a natural wood-burning fireplace and an oversized front window, allowing for an abundance of natural light. On the third level, you’ll find a spacious rec room, ideal for family movie nights along with a large bedroom and another full bathroom. The fully developed basement provides additional versatile space that can serve as a family room, storage area, or even an extra living space. This home is full of potential and offers a comfortable, functional layout in a fantastic location. The upper level features three well-appointed bedrooms, including a comfortable primary bedroom, and a full bathroom. Step outside to a fully fenced backyard, offering privacy and plenty of space for relaxation, entertaining, or play. A large deck extends your living space outdoors, making it ideal for summer BBQs and gatherings. For those who appreciate extra storage or workspace, the detached double garage is a dream, perfect for garage enthusiasts or hobbyists. Don’t miss your chance to make it yours. (id:51532)
Tags
| Property Summary |
|---|
| Building |
|---|
| Land |
|---|
| Level | Rooms | Dimensions |
|---|---|---|
| Second level | Kitchen | 14.50 M x 13.67 M |
| Living room | 20.33 M x 19.92 M | |
| Third level | 2pc Bathroom | 4.92 M x 4.67 M |
| 4pc Bathroom | 4.92 M x 8.00 M | |
| Bedroom | 7.83 M x 10.33 M | |
| Bedroom | 8.67 M x 10.42 M | |
| Primary Bedroom | 11.58 M x 13.25 M | |
| Basement | Laundry room | 9.00 M x 9.50 M |
| Recreational, Games room | 19.67 M x 14.17 M | |
| Workshop | 11.42 M x 9.50 M | |
| Furnace | 5.83 M x 6.08 M | |
| Main level | 4pc Bathroom | 6.75 M x 9.25 M |
| Bedroom | 9.00 M x 9.33 M | |
| Family room | 14.92 M x 14.58 M |
| Features | |||||
|---|---|---|---|---|---|
| Detached Garage(2) | See Remarks | ||||

















































