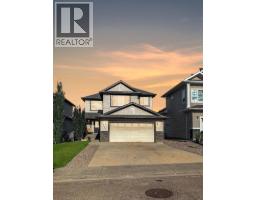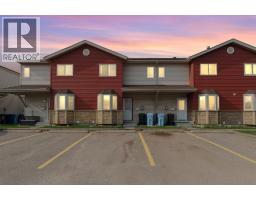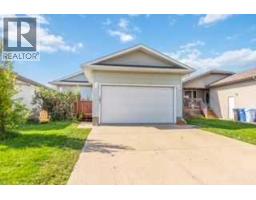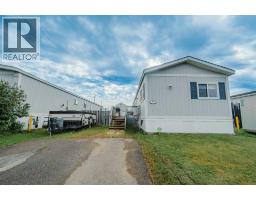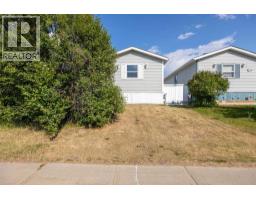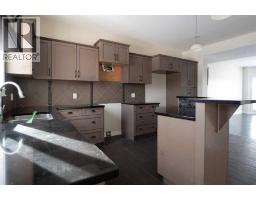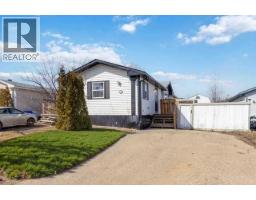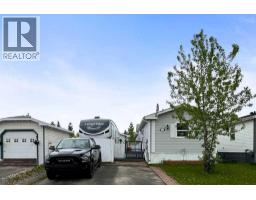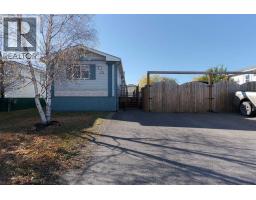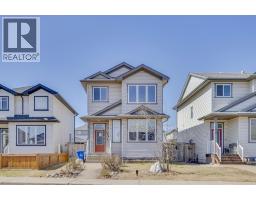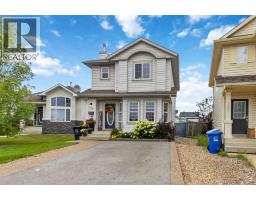121 Cowley Bay Thickwood, Fort McMurray, Alberta, CA
Address: 121 Cowley Bay, Fort McMurray, Alberta
Summary Report Property
- MKT IDA2217309
- Building TypeHouse
- Property TypeSingle Family
- StatusBuy
- Added3 weeks ago
- Bedrooms6
- Bathrooms3
- Area1252 sq. ft.
- DirectionNo Data
- Added On23 Sep 2025
Property Overview
Welcome to 121 Cowley Bay: A beautifully renovated home that is move-in ready. Featuring a two-vehicle driveway leading to a double attached heated garage. As you enter the home, you’re welcomed by a tiled front entryway and a generously sized closet for added convenience. Fresh paint throughout and newly retextured ceilings create a crisp, modern feel from the moment you step inside. Just a few steps down, the sunken living room invites you in with an abundance of natural light and a striking stone wood-burning fireplace—an ideal space to relax or entertain. The newly renovated open-concept kitchen is both stylish and functional, offering ample cabinet space, sleek quartz countertops, a modern honeycomb tile backsplash, and under-cabinet lighting that adds warmth and practicality. All-new stainless steel appliances complete the space, making it ready for everything from everyday meals to entertaining guests. To enhance the home’s fresh and updated aesthetic, modern light fixtures have been installed throughout. Just off the dining area, you’ll also find a convenient new washer and dryer on the main floor—adding everyday ease. There are three generously sized bedrooms on the main floor, along with a beautifully updated four-piece bathroom showcasing quartz countertops and a sleek tiled shower. The spacious primary bedroom includes a walk-in closet and a luxurious ensuite with quartz countertops, a large rainfall shower head, and elegant tile finishes. Downstairs, the fully finished basement offers even more space with three additional bedrooms and an updated three-piece bathroom. You’ll also find a cozy sunken living area with a gas fireplace, and a stylish dry bar with granite countertops and a mini-fridge — perfect for entertaining. Step out onto the new covered back deck, complete with mesh screening for added comfort and year-round enjoyment. This inviting space overlooks a fully fenced backyard, featuring a freshly painted fence that adds a crisp, clean finish. A convenient back gate opens to a paved alley, making it easy to park a camper or other recreational vehicles. (id:51532)
Tags
| Property Summary |
|---|
| Building |
|---|
| Land |
|---|
| Level | Rooms | Dimensions |
|---|---|---|
| Basement | 3pc Bathroom | 6.17 Ft x 6.42 Ft |
| Other | 4.50 Ft x 10.17 Ft | |
| Bedroom | 12.67 Ft x 8.50 Ft | |
| Bedroom | 9.50 Ft x 9.67 Ft | |
| Bedroom | 9.50 Ft x 10.92 Ft | |
| Family room | 13.75 Ft x 16.17 Ft | |
| Recreational, Games room | 12.75 Ft x 11.58 Ft | |
| Storage | 5.67 Ft x 12.17 Ft | |
| Furnace | 13.58 Ft x 5.58 Ft | |
| Main level | 3pc Bathroom | 6.17 Ft x 8.25 Ft |
| 4pc Bathroom | 6.17 Ft x 6.58 Ft | |
| Bedroom | 10.33 Ft x 9.75 Ft | |
| Bedroom | 10.25 Ft x 9.92 Ft | |
| Dining room | 13.42 Ft x 9.33 Ft | |
| Kitchen | 13.67 Ft x 10.33 Ft | |
| Living room | 13.08 Ft x 16.75 Ft | |
| Primary Bedroom | 13.67 Ft x 11.42 Ft |
| Features | |||||
|---|---|---|---|---|---|
| Cul-de-sac | Back lane | No Animal Home | |||
| No Smoking Home | Attached Garage(2) | Garage | |||
| Heated Garage | Refrigerator | Cooktop - Gas | |||
| Dishwasher | Oven | Microwave | |||
| Window Coverings | Washer/Dryer Stack-Up | None | |||




















































