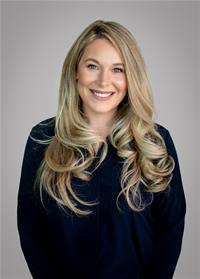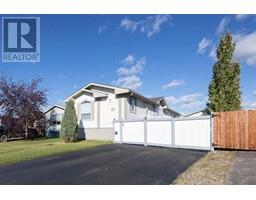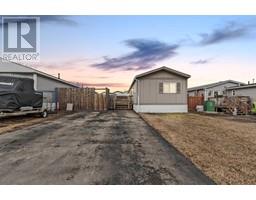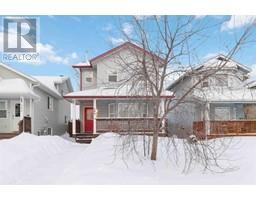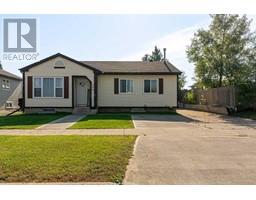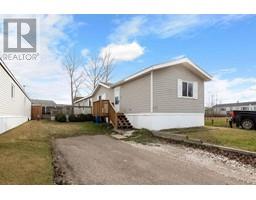124 Shetland Gardens Prairie Creek, Fort McMurray, Alberta, CA
Address: 124 Shetland Gardens, Fort McMurray, Alberta
Summary Report Property
- MKT IDA2214035
- Building TypeDuplex
- Property TypeSingle Family
- StatusBuy
- Added2 weeks ago
- Bedrooms4
- Bathrooms3
- Area1423 sq. ft.
- DirectionNo Data
- Added On27 Apr 2025
Property Overview
Step inside to find fresh paint throughout, new carpet on the main floor and staircase, adding a cozy touch to the space. The main level features a nice flow, and you'll love the abundance of natural light that fills the rooms. There are three bathrooms to ensure everyone has their own space.Enjoy your morning coffee or evening relaxation on the welcoming front porch, or let the kids play in the fully fenced backyard. If you’re a fan of parks, you’ll appreciate being just across from a lovely playground, perfect for outings and playdates.Located in a quiet, small residential neighborhood on the south end of town, you’ll have easy access to the airport and the nearby horse club. Plus, with no condo fees, you can enjoy the freedom of homeownership without the extra costs.This gem is well-maintained and ready for you to move in—plus, all the appliances are included! Whether you're looking for space to grow or a serene place to relax, this home is a perfect fit. Come check it out and imagine the possibilities! (id:51532)
Tags
| Property Summary |
|---|
| Building |
|---|
| Land |
|---|
| Level | Rooms | Dimensions |
|---|---|---|
| Second level | 5pc Bathroom | .00 Ft x .00 Ft |
| Primary Bedroom | 13.25 Ft x 12.00 Ft | |
| Bedroom | 9.17 Ft x 10.75 Ft | |
| Bedroom | 9.17 Ft x 10.75 Ft | |
| Basement | 3pc Bathroom | .00 Ft x .00 Ft |
| Bedroom | 9.92 Ft x 13.00 Ft | |
| Recreational, Games room | 17.67 Ft x 7.92 Ft | |
| Main level | 2pc Bathroom | .00 Ft x .00 Ft |
| Living room | 14.92 Ft x 20.25 Ft | |
| Kitchen | 7.92 Ft x 9.17 Ft | |
| Dining room | 10.83 Ft x 14.83 Ft |
| Features | |||||
|---|---|---|---|---|---|
| PVC window | No Animal Home | No Smoking Home | |||
| Other | Washer | Refrigerator | |||
| Dishwasher | Stove | Dryer | |||
| None | |||||

































