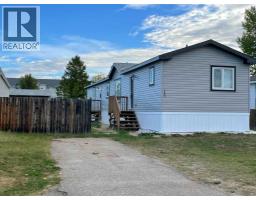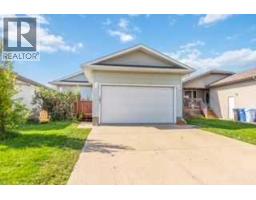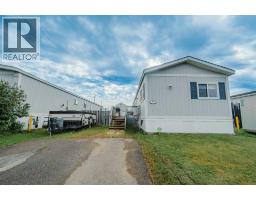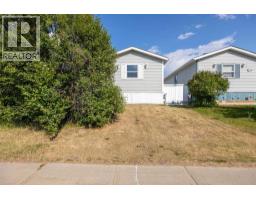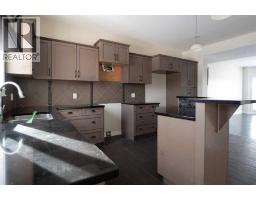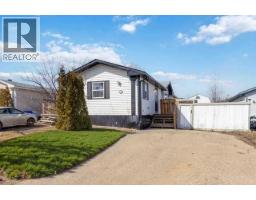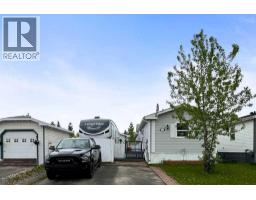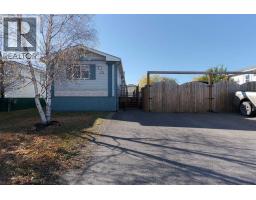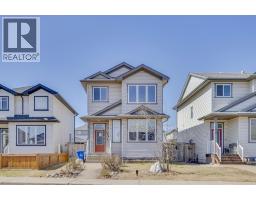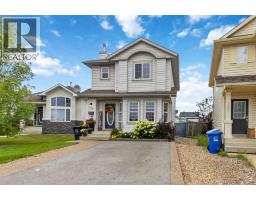145 Burns Place Timberlea, Fort McMurray, Alberta, CA
Address: 145 Burns Place, Fort McMurray, Alberta
Summary Report Property
- MKT IDA2255386
- Building TypeHouse
- Property TypeSingle Family
- StatusBuy
- Added6 weeks ago
- Bedrooms5
- Bathrooms4
- Area3207 sq. ft.
- DirectionNo Data
- Added On09 Sep 2025
Property Overview
Huge 2 Storey on Great Greenbelt: Located on Burns Place, this 2 storey has 5 bdrms & 4 baths & 3,277 sq ft plus basement. Home starts w/ large foyer to formal living & dining rms. Living rm boasts wood fireplace & bank of windows. Newer custom kitchen offers quartz counters, cabinets to ceiling, tile backsplash, gas stove w/ hood vent, stainless appliances w/ fridge/freezer, double ovens & large island. Direct access to great sunroom. Next is large family rm w/ gas fireplace, built in bookshelves. Beautiful sun room w/ great view of greenbelt. Upper level has 4 bdrms, 2 full baths & office. The massive master has large ensuite w/ 2 sinks and steam shower. The huge walk-in closet has organizers. 3 large additional bdrms up. Down has large rec room and 80" tv that stays with the home. 5th bdrm w/ walk-in closet & full bath. Bonuses: Wet bar, wine fridge, powder room, huge main floor laundry, double attached garage, landscaped & fenced yard with a wrap around deck and a gate to trails in this back yard oasis! One of Fort McMurray's premier homes and neighborhood!! Know as Candy Cane lane during the holidays. A home that is certainly worth seeing in person. You will not be disappointed. Book your showing today! (id:51532)
Tags
| Property Summary |
|---|
| Building |
|---|
| Land |
|---|
| Level | Rooms | Dimensions |
|---|---|---|
| Second level | 4pc Bathroom | 10.25 Ft x 8.17 Ft |
| 5pc Bathroom | 10.42 Ft x 5.00 Ft | |
| Bedroom | 11.75 Ft x 11.67 Ft | |
| Bedroom | 14.08 Ft x 15.08 Ft | |
| Bedroom | 10.42 Ft x 11.50 Ft | |
| Office | 14.00 Ft x 7.92 Ft | |
| Primary Bedroom | 20.33 Ft x 12.58 Ft | |
| Other | 9.33 Ft x 13.92 Ft | |
| Basement | 3pc Bathroom | .00 Ft x .00 Ft |
| Bedroom | 11.67 Ft x 12.42 Ft | |
| Furnace | 23.33 Ft x 14.42 Ft | |
| Main level | Dining room | 14.42 Ft x 10.92 Ft |
| Family room | 17.67 Ft x 13.00 Ft | |
| Foyer | 9.58 Ft x 13.25 Ft | |
| Kitchen | 21.58 Ft x 18.17 Ft | |
| Laundry room | 12.00 Ft x 8.92 Ft | |
| Living room | 14.17 Ft x 18.08 Ft | |
| Sunroom | 17.17 Ft x 12.42 Ft | |
| 2pc Bathroom | .00 Ft x .00 Ft |
| Features | |||||
|---|---|---|---|---|---|
| See remarks | No Smoking Home | Attached Garage(2) | |||
| Refrigerator | Oven - gas | Cooktop - Gas | |||
| Dishwasher | Wine Fridge | Microwave | |||
| Hood Fan | See remarks | Washer & Dryer | |||
| Central air conditioning | |||||




















































