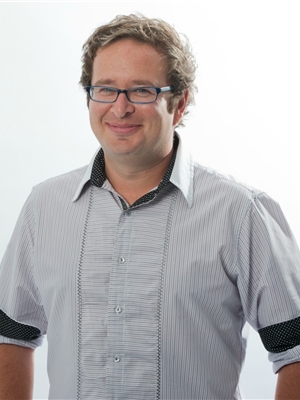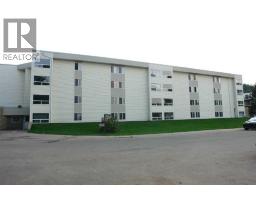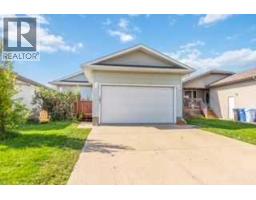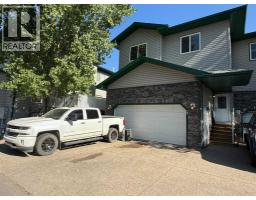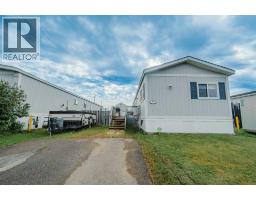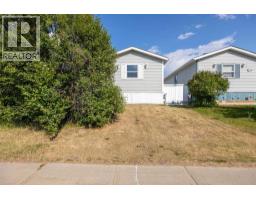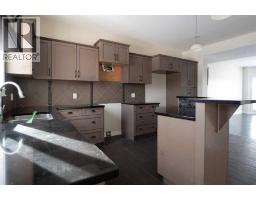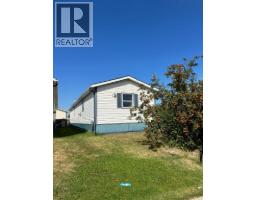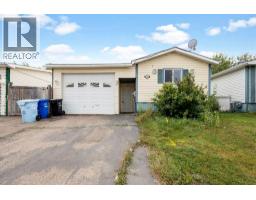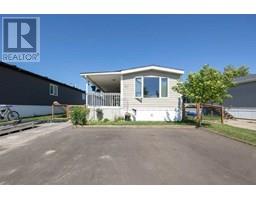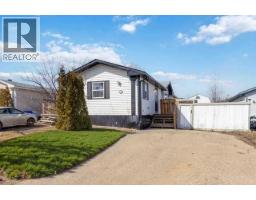148 Rock Bay Thickwood, Fort McMurray, Alberta, CA
Address: 148 Rock Bay, Fort McMurray, Alberta
3 Beds2 Baths920 sqftStatus: Buy Views : 813
Price
$229,900
Summary Report Property
- MKT IDA2179397
- Building TypeRow / Townhouse
- Property TypeSingle Family
- StatusBuy
- Added30 weeks ago
- Bedrooms3
- Bathrooms2
- Area920 sq. ft.
- DirectionNo Data
- Added On07 Mar 2025
Property Overview
Located in the heart of Thickwood and just steps from Shopping and the Birchwood trials is this beautiful 3 level split townhouse. Everything has been done for you with newer siding/windows on the upper levels, shingles, newer bathroom fixtures through out, newer custom kitchen with stainless appliances and upgraded flooring through out. The main floor is open concept with the kitchen and living room, upstairs is a large primary bedroom with a large patio overlooking the greenbelt, the lower level features 2 bedrooms, a 2 piece bath and the laundry. Just steps aways from the birchwood trails Sobeys and Kicking Horse. (id:51532)
Tags
| Property Summary |
|---|
Property Type
Single Family
Building Type
Row / Townhouse
Square Footage
920 sqft
Community Name
Thickwood
Subdivision Name
Thickwood
Title
Freehold
Land Size
3069 sqft|0-4,050 sqft
Built in
1977
Parking Type
Parking Pad
| Building |
|---|
Bedrooms
Above Grade
1
Below Grade
2
Bathrooms
Total
3
Partial
1
Interior Features
Appliances Included
Washer, Refrigerator, Range - Electric, Dishwasher, Dryer, Garburator, Microwave Range Hood Combo
Flooring
Carpeted, Vinyl Plank
Basement Type
Full (Finished)
Building Features
Features
Back lane, No Smoking Home
Foundation Type
Poured Concrete
Style
Attached
Architecture Style
3 Level
Construction Material
Poured concrete, Wood frame
Square Footage
920 sqft
Total Finished Area
920 sqft
Structures
Deck
Heating & Cooling
Cooling
None
Heating Type
Forced air
Exterior Features
Exterior Finish
Concrete, Vinyl siding
Parking
Parking Type
Parking Pad
Total Parking Spaces
3
| Land |
|---|
Lot Features
Fencing
Not fenced
Other Property Information
Zoning Description
R3
| Level | Rooms | Dimensions |
|---|---|---|
| Second level | Loft | 13.00 Ft x 7.92 Ft |
| Primary Bedroom | 15.00 Ft x 7.83 Ft | |
| 4pc Bathroom | 8.00 Ft x 4.92 Ft | |
| Lower level | Bedroom | 10.00 Ft x 7.00 Ft |
| Bedroom | 10.00 Ft x 7.00 Ft | |
| Furnace | 5.00 Ft x 4.92 Ft | |
| 2pc Bathroom | 5.00 Ft x 4.92 Ft | |
| Main level | Kitchen | 10.00 Ft x 15.00 Ft |
| Living room | 13.00 Ft x 15.00 Ft |
| Features | |||||
|---|---|---|---|---|---|
| Back lane | No Smoking Home | Parking Pad | |||
| Washer | Refrigerator | Range - Electric | |||
| Dishwasher | Dryer | Garburator | |||
| Microwave Range Hood Combo | None | ||||

















