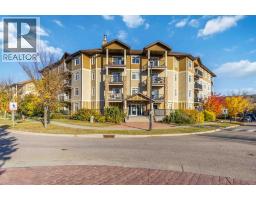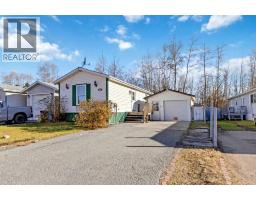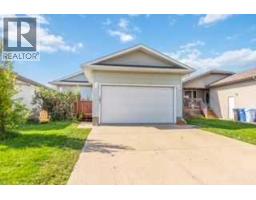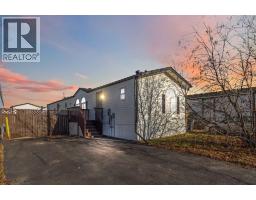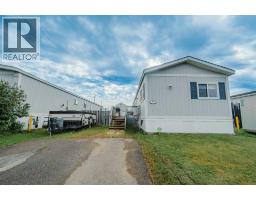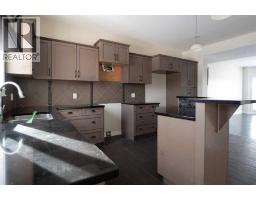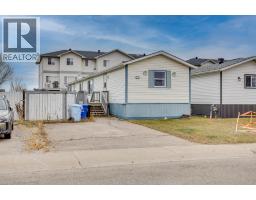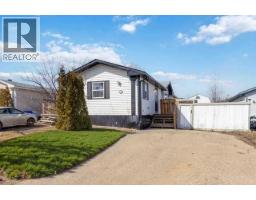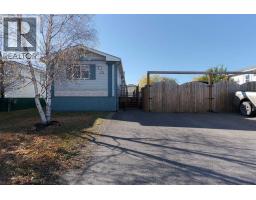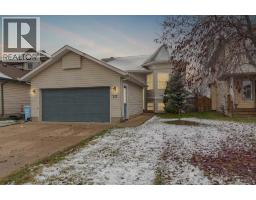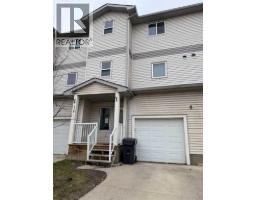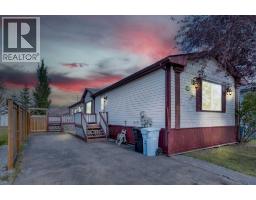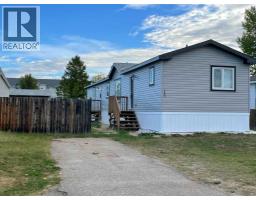15 Centennial Drive Downtown, Fort McMurray, Alberta, CA
Address: 15 Centennial Drive, Fort McMurray, Alberta
Summary Report Property
- MKT IDA2221884
- Building TypeHouse
- Property TypeSingle Family
- StatusBuy
- Added14 weeks ago
- Bedrooms2
- Bathrooms1
- Area1001 sq. ft.
- DirectionNo Data
- Added On05 Aug 2025
Property Overview
Investor Alert! This is an incredible opportunity for a savvy buyer or investor looking to build sweat equity and transform a home into their own vision. Sitting on a generous 8,250 sq ft lot, this charming bungalow features a heated double detached garage and endless potential.The main floor welcomes you with a spacious living room boasting gleaming hardwood floors and a large picture window that fills the space with natural light. The hardwood continues into the dining area, which easily accommodates a large family table—perfect for gatherings and celebrations.The well-designed galley kitchen offers ample storage in classic oak cabinetry, a bright window over the sink overlooking the backyard, and convenient access to the back deck—ideal for grilling and outdoor entertaining.Originally designed with three bedrooms, the main floor now features a massive primary bedroom, created by removing a wall between two rooms (which could easily be reinstalled if three bedrooms on the main level are desired). A second bedroom and a 4-piece bathroom complete this level.Downstairs offers a blank canvas for development—live upstairs while you customize the lower level to suit your needs!Step outside to find a huge back deck with plenty of room for a BBQ, smoker, and Blackstone grill—plus space left over to dine, lounge, or entertain. The expansive, fully fenced backyard is perfect for kids and pets, and features a large gate off the back alley for RV or toy storage.This home is ideally situated near all amenities, schools, parks, playgrounds, Keyano College, Northern Lights Hospital and a short walking distance to the trails that will take you along the scenic Clearwater River! Don't miss out on this fantastic property full of potential and possibilities! (id:51532)
Tags
| Property Summary |
|---|
| Building |
|---|
| Land |
|---|
| Level | Rooms | Dimensions |
|---|---|---|
| Main level | Primary Bedroom | 16.50 Ft x 11.42 Ft |
| Living room | 15.67 Ft x 11.83 Ft | |
| Bedroom | 11.08 Ft x 8.42 Ft | |
| Dining room | 7.33 Ft x 11.67 Ft | |
| Kitchen | 8.50 Ft x 8.17 Ft | |
| 4pc Bathroom | 4.92 Ft x 8.42 Ft |
| Features | |||||
|---|---|---|---|---|---|
| See remarks | Back lane | Detached Garage(2) | |||
| Other | Washer | Refrigerator | |||
| Dishwasher | Oven | Dryer | |||
| Microwave | See remarks | None | |||

















