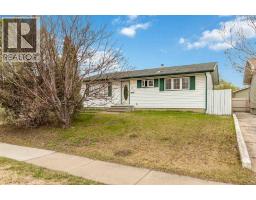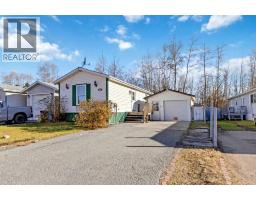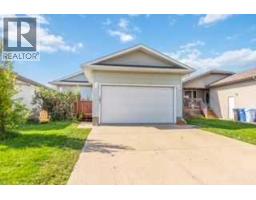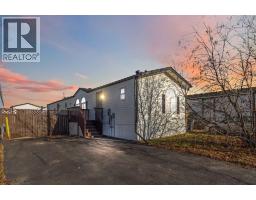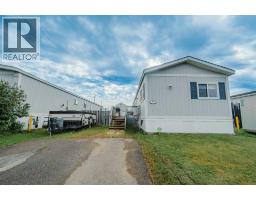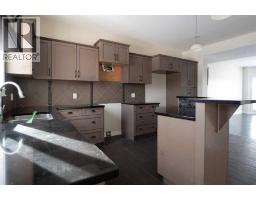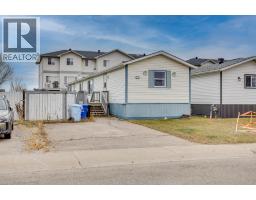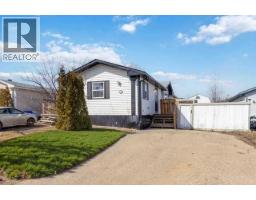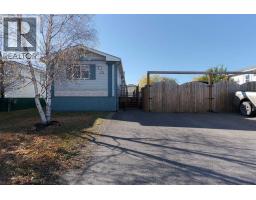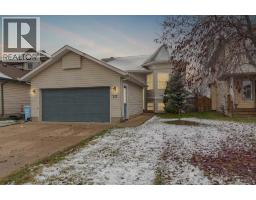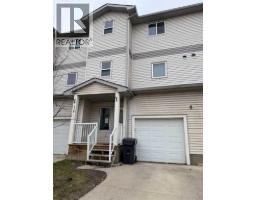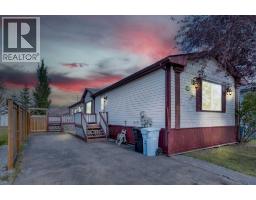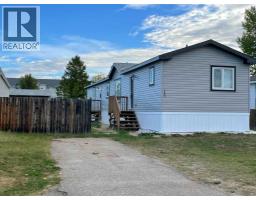202, 108 Denholm Gate Downtown, Fort McMurray, Alberta, CA
Address: 202, 108 Denholm Gate, Fort McMurray, Alberta
Summary Report Property
- MKT IDA2263030
- Building TypeApartment
- Property TypeSingle Family
- StatusBuy
- Added5 weeks ago
- Bedrooms2
- Bathrooms1
- Area744 sq. ft.
- DirectionNo Data
- Added On09 Oct 2025
Property Overview
This well maintained 2 bedroom unit is move in ready and the perfect opportunity for an investor, a commuter or anyone looking to downsize or simplify life! Apartment #202 is situated on the south facing side of the second floor, and the entrance to the apartment is just a few steps off the elevator! The home has an open concept layout with a large window allowing sun to pour in over the new luxury vinyl plank flooring installed by Prestige flooring. The kitchen features a new fridge, warm hued cabinetry, lots of cupboard space and an eat up breakfast bar. The primary suite has room for a king bed, a large window and a walk-through closet conveniently connecting to the 4-piece bathroom. With a spacious second bedroom, a new stackable washer and dryer in the laundry/storage room, your own private balcony oasis to soak up the warmer months and heated underground parking & storage (to help survive the colder ones!), this unit has it all! The complex is located near Keyano College, shopping, all amenities, beautiful riverside walking trails, playgrounds, splash parks, ball diamonds and a quick 2 minute drive to connect to Hwy 63! With heat and water included in the condo fees, this home is affordable and ready to be yours! (id:51532)
Tags
| Property Summary |
|---|
| Building |
|---|
| Land |
|---|
| Level | Rooms | Dimensions |
|---|---|---|
| Main level | Living room | 12.08 Ft x 12.67 Ft |
| Primary Bedroom | 11.08 Ft x 11.08 Ft | |
| Other | 8.33 Ft x 3.25 Ft | |
| 4pc Bathroom | 8.33 Ft x 4.83 Ft | |
| Foyer | 6.42 Ft x 3.42 Ft | |
| Kitchen | 8.25 Ft x 7.75 Ft | |
| Dining room | 12.08 Ft x 7.17 Ft | |
| Bedroom | 7.67 Ft x 11.25 Ft |
| Features | |||||
|---|---|---|---|---|---|
| Elevator | PVC window | Closet Organizers | |||
| No Animal Home | No Smoking Home | Parking | |||
| See Remarks | Underground | Refrigerator | |||
| Dishwasher | Stove | Microwave | |||
| See remarks | Window Coverings | Washer/Dryer Stack-Up | |||
| None | |||||





























