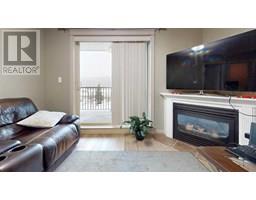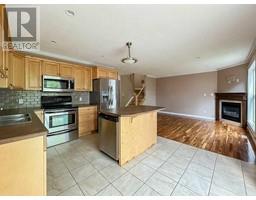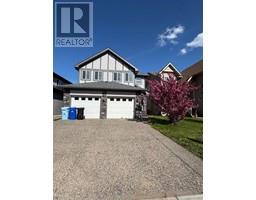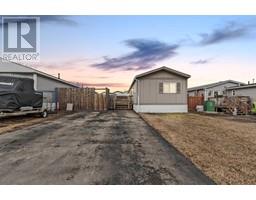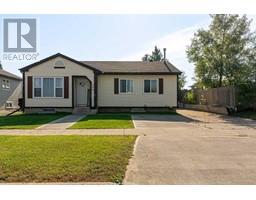173 Greely Road Gregoire Park, Fort McMurray, Alberta, CA
Address: 173 Greely Road, Fort McMurray, Alberta
Summary Report Property
- MKT IDA2214676
- Building TypeManufactured Home
- Property TypeSingle Family
- StatusBuy
- Added5 weeks ago
- Bedrooms3
- Bathrooms2
- Area1203 sq. ft.
- DirectionNo Data
- Added On09 Jun 2025
Property Overview
Incredible value in this beautifully kept 1997-built mobile home, located in the peaceful, established community of Gregoire. This is more than just a home—it’s a smart lifestyle decision. Step inside and be greeted by a bright, open-concept layout with three spacious bedrooms, two full bathrooms, and nearly 1,200 sqft of thoughtfully designed living space. The home is fully furnished from top to bottom—yes, all furnishings are included. From beds and sofas to cookware and décor, it’s all here. Just bring your clothes and groceries, and you’re ready to start living. Whether you’re a first-time homebuyer looking for a low-barrier entry into the market or an investor seeking a cash-flow-ready rental, this property checks all the boxes. It’s clean, comfortable, and completely turnkey. Now let’s talk numbers. With 5% down ($8,950), your mortgage could be under $1,000/month—a rare opportunity in today’s market. That’s right—homeownership that actually costs less than rent. Located in a quiet, family-friendly area, close to schools, green spaces, and everyday amenities, this home offers the perfect balance of affordability, convenience, and peace of mind. 1) Immediate possession available 2) Low condo fees 3) Driveway parking 4) Flexible viewing times—vacant and ready to go This is your moment to stop renting, start building equity, and enjoy the pride of homeownership—without the stress or heavy lifting. (id:51532)
Tags
| Property Summary |
|---|
| Building |
|---|
| Land |
|---|
| Level | Rooms | Dimensions |
|---|---|---|
| Main level | 4pc Bathroom | 8.92 Ft x 5.00 Ft |
| Dining room | 5.83 Ft x 14.00 Ft | |
| Primary Bedroom | 12.25 Ft x 11.42 Ft | |
| Bedroom | 9.00 Ft x 8.67 Ft | |
| Living room | 14.83 Ft x 14.92 Ft | |
| Bedroom | 12.42 Ft x 9.25 Ft | |
| Kitchen | 9.00 Ft x 16.25 Ft | |
| 4pc Bathroom | 8.25 Ft x 7.92 Ft | |
| Other | 5.50 Ft x 14.50 Ft |
| Features | |||||
|---|---|---|---|---|---|
| See remarks | Parking Pad | Washer | |||
| Refrigerator | Dishwasher | Stove | |||
| Range | Dryer | Microwave Range Hood Combo | |||
| None | |||||













































