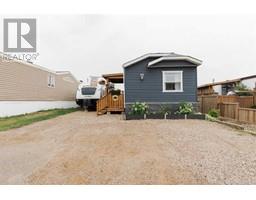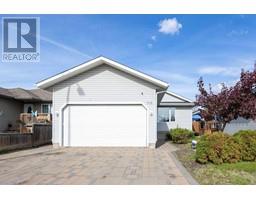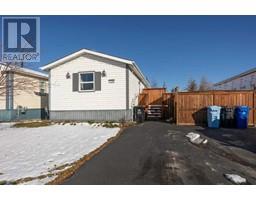176 Heritage Drive Parsons North, Fort McMurray, Alberta, CA
Address: 176 Heritage Drive, Fort McMurray, Alberta
Summary Report Property
- MKT IDA2182148
- Building TypeDuplex
- Property TypeSingle Family
- StatusBuy
- Added7 days ago
- Bedrooms4
- Bathrooms4
- Area1513 sq. ft.
- DirectionNo Data
- Added On06 Dec 2024
Property Overview
QUALITY ALVES DEVELOPMENT BUILD WITH 1 BEDROOM LEGAL SUITE, INFLOOR HEAT, CENTRAL A/C AND A DETACHED GARAGE IN NORTH PARSONS. This stunning duplex is perfectly located in the heart of the subdivision of north parsons, on site and RMWB bus routes, and in walking distance to schools, parks and more. This home offers style and comfort all wrapped in a beautiful floor plan. To begin with you enter a large foyer with tiled floors that leads you to your living room with hardwood floors. This main level continues with the area you will enjoy cooking and having mealtime, with a massive dining room area with sliding garden doors leading to your deck and yard., and a custom kitchen featuring solid black wood cabinets to the ceiling, corner pantry, tiled backsplash, wrap around breakfast bar and stainless appliances. The main level is complete with 2 pc powder room. The upper level offers 3 bedrooms and 2 full bathrooms. The Primary and second bedroom feature walk in closets. Both bathrooms are complete with tiled floors. In addition, the upper level offers a laundry room. The fully developed basement with separate entrance to the 1-bedroom legal suite was completed by Alves development too and finished in the same high-end finishings as the upper level. This space offers a living room, full kitchen, full bathroom, and bedroom with a walk-in closet, and in suite laundry. This lower level offers its own separate heating source of in floor heat. Another bonus of the legal suite is the long-time tenant is willing to stay and commutes on a 7 on and 7 off schedule. The exterior of the home features beautiful curb appeal, a fully fenced and landscaped yard, a detached garage with an additional parking stall beside the garage. Plus, a large deck. Extra bonus for the summer is you have central a/c. This home is a pleasure to view and could have a quick possession. Call today for your personal tour. (id:51532)
Tags
| Property Summary |
|---|
| Building |
|---|
| Land |
|---|
| Level | Rooms | Dimensions |
|---|---|---|
| Basement | 4pc Bathroom | 5.00 Ft x 7.58 Ft |
| Bedroom | 10.33 Ft x 11.00 Ft | |
| Main level | 2pc Bathroom | 5.17 Ft x 7.00 Ft |
| Upper Level | 4pc Bathroom | 7.67 Ft x 4.92 Ft |
| 4pc Bathroom | 5.50 Ft x 8.83 Ft | |
| Bedroom | 9.67 Ft x 12.50 Ft | |
| Bedroom | 11.17 Ft x 12.17 Ft | |
| Primary Bedroom | 11.50 Ft x 15.83 Ft |
| Features | |||||
|---|---|---|---|---|---|
| Back lane | PVC window | Closet Organizers | |||
| No Smoking Home | Detached Garage(2) | Refrigerator | |||
| Dishwasher | Stove | Washer & Dryer | |||
| Separate entrance | Suite | Central air conditioning | |||








































































