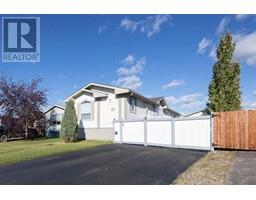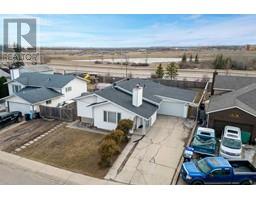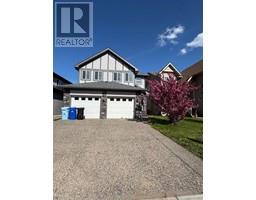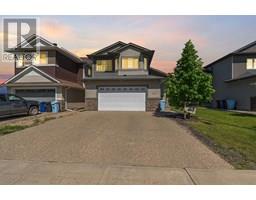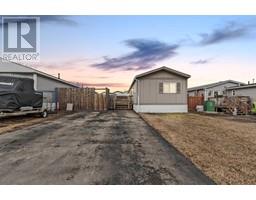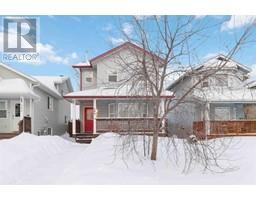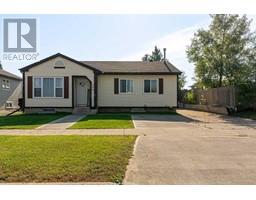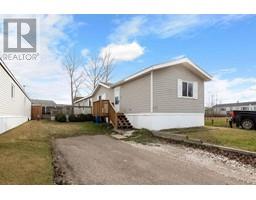18, 140 Fontaine Crescent Downtown, Fort McMurray, Alberta, CA
Address: 18, 140 Fontaine Crescent, Fort McMurray, Alberta
Summary Report Property
- MKT IDA2200824
- Building TypeRow / Townhouse
- Property TypeSingle Family
- StatusBuy
- Added23 hours ago
- Bedrooms3
- Bathrooms3
- Area1306 sq. ft.
- DirectionNo Data
- Added On06 Jun 2025
Property Overview
A STEP ABOVE THE REST, END UNIT BACKING GREENBELT, OVERSIZED ATTACHED DOUBLE HEATED GARAGE, 3 BEDROOMS, 3 BATHROOMS, QUARTZ COUNTER TOPS, CENTRAL AIR CONDITIONING, AND MORE! This is an excellent opportunity to own in this quaint, quiet subdivision tucked away in the Downtown core backing Greenbelt and quick walk to the Clearwater River, Keyano College, shopping, and more. Inside this spacious townhome, you have just under 1500 sq ft of living space, including LUXURY LAMINATE FLOORS ON ALL LEVEL THROUGHOUT HOME. The main level has a large front living room surrounded by windows. The main level continues with a large kitchen featuring QUARTZ COUNTER TOPS, BUILT IN APPLIANCES, RANGE HOOD, EAT UP BREAKFAST BAR THAT CAN SEAT 4. The kitchen offers tons of cabinets and a coffee bar and upgraded light fixtures. The Kitchen overlooks a large dining room with built-in fireplace, and garden doors that lead to your large covered deck, which overlooks the GREENBELT and offers a gas BBQ hookup. The main level is complete with a 2 pc powder room. The upper level offers 3 excellent sized bedrooms and 2 full bathrooms. Primary bedroom features a walk-in closet and full ensuite complete with tiles floors and quartz countertops. In addition, you have UPPER-LEVEL LAUNDRY ROOM. The Lower level takes you to your MASSIVE HEATED GARAGE. This END UNIT IS A MUST SEE TO APPRECIATE AND IS IN SUPERB CONDITION AND HAS A NEW 4000 BTU HIGH EFFICENCY FURNACE INSTALLED AND NEW CENTRAL A/C, NEW FRIDGE AND WASHER IN PAST TWO YEARS. Call today for your personal tour! (id:51532)
Tags
| Property Summary |
|---|
| Building |
|---|
| Land |
|---|
| Level | Rooms | Dimensions |
|---|---|---|
| Main level | 2pc Bathroom | 1.58 M x 1.37 M |
| Upper Level | 4pc Bathroom | 2.46 M x 1.52 M |
| 4pc Bathroom | 2.41 M x 1.50 M | |
| Bedroom | 2.87 M x 4.24 M | |
| Bedroom | 2.67 M x 3.66 M | |
| Primary Bedroom | 3.81 M x 3.63 M |
| Features | |||||
|---|---|---|---|---|---|
| Other | No neighbours behind | Parking | |||
| Concrete | Attached Garage(2) | Garage | |||
| Heated Garage | Refrigerator | Dishwasher | |||
| Stove | Hood Fan | Washer & Dryer | |||
| Walk out | Central air conditioning | Other | |||

























































