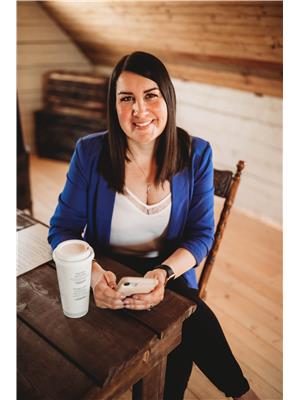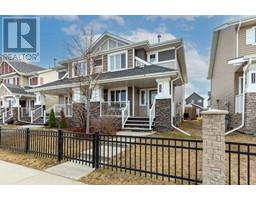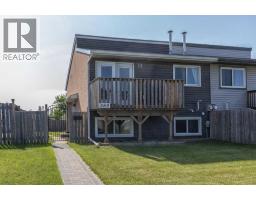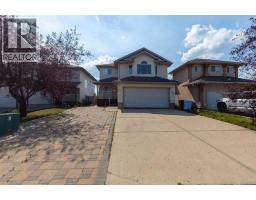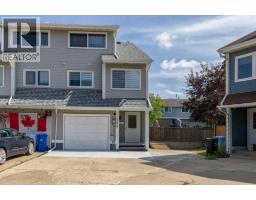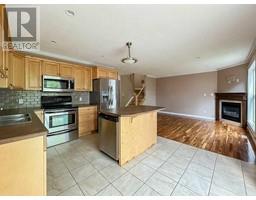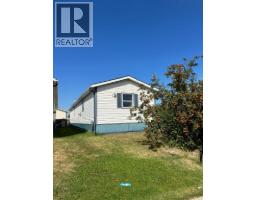185 Oaks Bay Dickinsfield, Fort McMurray, Alberta, CA
Address: 185 Oaks Bay, Fort McMurray, Alberta
Summary Report Property
- MKT IDA2236721
- Building TypeHouse
- Property TypeSingle Family
- StatusBuy
- Added2 days ago
- Bedrooms4
- Bathrooms4
- Area2500 sq. ft.
- DirectionNo Data
- Added On23 Aug 2025
Property Overview
Beautiful & Unique Family Home – Designed for Comfort and Functionality!Welcome to this spacious and character-filled home that offers everything your family needs and more. With no carpet throughout—featuring hardwood, ceramic tile, and laminate flooring—this home is both stylish and low-maintenance.The heated double garage provides convenience year-round, while the inviting open-concept main floor is perfect for everyday living and entertaining. Enjoy the vaulted ceiling and wood-burning fireplace in the bright living room, which flows seamlessly into a versatile formal dining room or home office.The kitchen is a chef’s dream, with plenty of cabinetry, a central island with storage and a breakfast overhang, and views of both the dining area and the cozy family room—complete with a second wood-burning fireplace. The main floor also includes a 2-piece powder room and laundry room for added convenience.Upstairs, the primary bedroom features a private balcony with scenic views, a large closet, and a luxurious 5-piece ensuite with jetted tub and dual sinks. Two more generously sized bedrooms, a main 5-piece bathroom, and a bonus loft area ideal for a reading nook, play space, or office complete the second level.The finished basement offers even more space with a rec room, a fourth bedroom with a walk-in closet, a 3-piece bathroom, a sauna, and a huge storage room that could easily be converted into additional living space.Step outside to an enormous fenced and landscaped yard that’s ready for family fun. There’s a large deck, oversized shed, and plenty of room for a garden, trampoline, pool, and more—truly a backyard with endless possibilities!This unique and well-loved home is a rare find—offering both space and flexibility for families of all sizes. (id:51532)
Tags
| Property Summary |
|---|
| Building |
|---|
| Land |
|---|
| Level | Rooms | Dimensions |
|---|---|---|
| Second level | Primary Bedroom | 13.50 Ft x 16.58 Ft |
| 4pc Bathroom | Measurements not available | |
| 4pc Bathroom | Measurements not available | |
| Bedroom | 12.33 Ft x 10.50 Ft | |
| Bedroom | 10.75 Ft x 12.08 Ft | |
| Bonus Room | 110.33 Ft x 12.42 Ft | |
| Basement | 3pc Bathroom | Measurements not available |
| Storage | 13.33 Ft x 16.33 Ft | |
| Bedroom | 17.50 Ft x 12.83 Ft | |
| Recreational, Games room | 13.33 Ft x 13.67 Ft | |
| Main level | Living room/Dining room | 21.25 Ft x 30.83 Ft |
| Eat in kitchen | 19.75 Ft x 15.67 Ft | |
| Family room | 17.75 Ft x 15.67 Ft | |
| 2pc Bathroom | Measurements not available |
| Features | |||||
|---|---|---|---|---|---|
| Cul-de-sac | No neighbours behind | Closet Organizers | |||
| No Smoking Home | Sauna | Attached Garage(2) | |||
| See remarks | None | ||||



















































