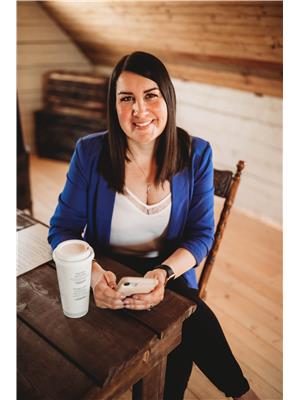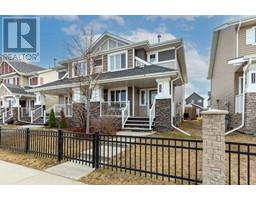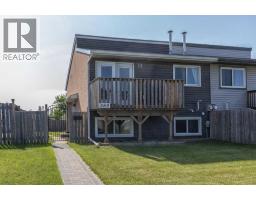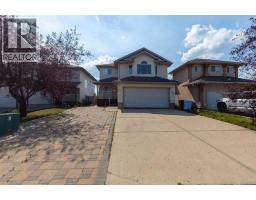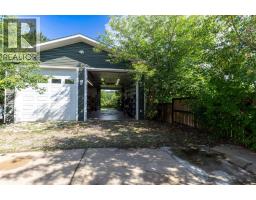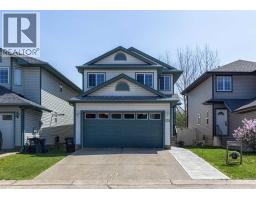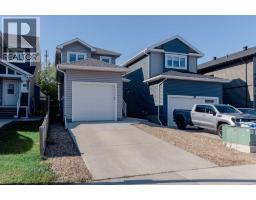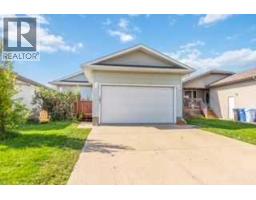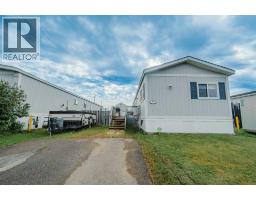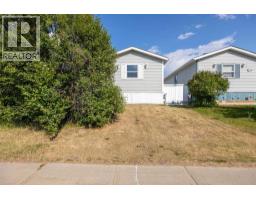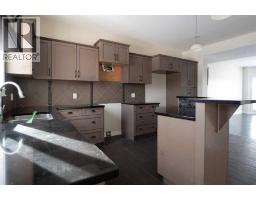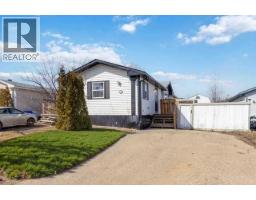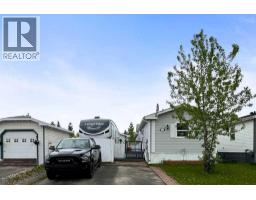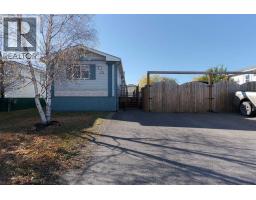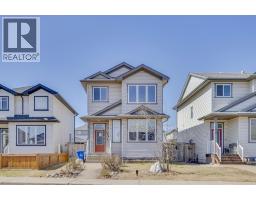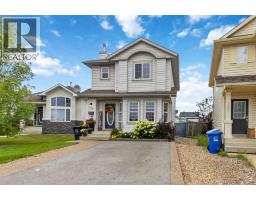128 Wallace Place Wood Buffalo, Fort McMurray, Alberta, CA
Address: 128 Wallace Place, Fort McMurray, Alberta
Summary Report Property
- MKT IDA2241436
- Building TypeRow / Townhouse
- Property TypeSingle Family
- StatusBuy
- Added8 weeks ago
- Bedrooms3
- Bathrooms2
- Area1415 sq. ft.
- DirectionNo Data
- Added On23 Aug 2025
Property Overview
Move in Ready with NO Condo Fees! Tucked away in Thickwood, this renovated home has tons to offer, starting with parking for 4 plus a garage. The front entrance welcomes you home. Upstairs the spacious living room features laminate flooring and a patio door that leads to the two tier deck in the fenced and landscaped backyard with space prepped for a shed. As an added bonus,, part of the fence can be removed for your toys. Back inside the kitchen is completely renovated with a new floor plan which includes an oversized island, stainless steel appliances and custom blinds! Also located on this level is the 3 piece bathroom with double shower and additional storage. The next level offers two good sized bedrooms. The top level features a large primary bedroom, 4 piece bathroom and storage closet. The basement has been developed, creating the perfect place for a family room or home office. And don't forget about the central air! Title insurance in lieu of a real property report. (id:51532)
Tags
| Property Summary |
|---|
| Building |
|---|
| Land |
|---|
| Level | Rooms | Dimensions |
|---|---|---|
| Second level | Living room | 17.00 Ft x 11.67 Ft |
| 4pc Bathroom | 7.83 Ft x 4.92 Ft | |
| Kitchen | 8.75 Ft x 14.83 Ft | |
| Dining room | 8.25 Ft x 16.42 Ft | |
| Third level | Bedroom | 8.75 Ft x 12.00 Ft |
| Bedroom | 7.83 Ft x 9.75 Ft | |
| Hall | 7.83 Ft x 4.92 Ft | |
| 3pc Bathroom | 9.92 Ft x 5.08 Ft | |
| Hall | 9.92 Ft x 7.92 Ft | |
| Primary Bedroom | 10.50 Ft x 13.67 Ft | |
| Main level | Bonus Room | 10.00 Ft x 11.42 Ft |
| Laundry room | 6.00 Ft x 5.83 Ft | |
| Other | 6.92 Ft x 12.50 Ft |
| Features | |||||
|---|---|---|---|---|---|
| PVC window | No Animal Home | No Smoking Home | |||
| Attached Garage(1) | See remarks | Central air conditioning | |||









































