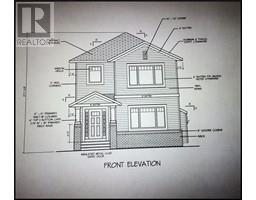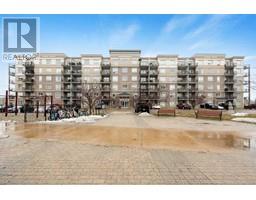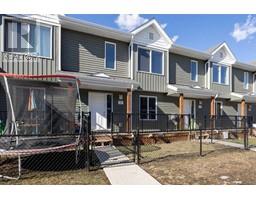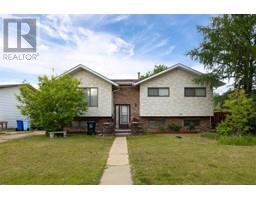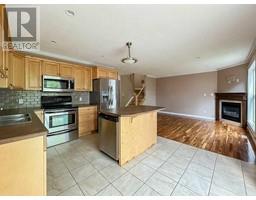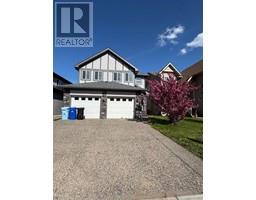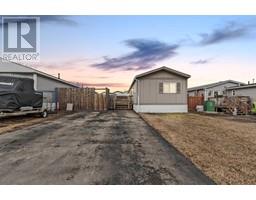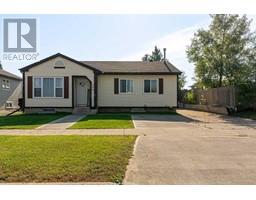189 Ash Way Timberlea, Fort McMurray, Alberta, CA
Address: 189 Ash Way, Fort McMurray, Alberta
Summary Report Property
- MKT IDA2213438
- Building TypeManufactured Home
- Property TypeSingle Family
- StatusBuy
- Added3 weeks ago
- Bedrooms5
- Bathrooms2
- Area1486 sq. ft.
- DirectionNo Data
- Added On18 Jun 2025
Property Overview
Welcome to 189 Ash Way! This beautiful single family detached home features a SEPARATE Entrance and comes with a beautiful front veranda porch to hang out! Step Inside and you will discover on the main floor 3 bedrooms, 2 bathrooms, with the Primary bedroom having its own 5 pc ensuite bath and walk in closet. The basement, is framed up for 2 bedrooms, huge family room, and where you can put your creative touches, offering potential expansion for future living space or rental opportunity (subject to city approval). The OPEN Concept floor plan is great for entertaining family and friends. Put your imagination to work here and reap the rewards! All this and NO CONDO FEES! A Great location Close to schools, shopping, bus route and offered at a reasonable price, this home ticks lots of buttons for the savvy buyer! CALL NOW TO BOOK YOUR PERSONAL TOUR! Property is sold as is where is without any seller's warranties or representations. Schedule A must accompany all offers. (id:51532)
Tags
| Property Summary |
|---|
| Building |
|---|
| Land |
|---|
| Level | Rooms | Dimensions |
|---|---|---|
| Basement | Bedroom | 13.67 Ft x 10.58 Ft |
| Bedroom | 12.92 Ft x 9.25 Ft | |
| Other | 9.83 Ft x 8.17 Ft | |
| Furnace | 6.92 Ft x 8.17 Ft | |
| Other | 53.25 Ft x 20.00 Ft | |
| Main level | 4pc Bathroom | .00 Ft x .00 Ft |
| 5pc Bathroom | .00 Ft x .00 Ft | |
| Bedroom | 14.33 Ft x 10.50 Ft | |
| Bedroom | 14.25 Ft x 10.50 Ft | |
| Primary Bedroom | 12.75 Ft x 12.33 Ft | |
| Living room | 12.50 Ft x 21.17 Ft | |
| Eat in kitchen | 12.75 Ft x 10.75 Ft | |
| Dining room | 8.50 Ft x 123.67 Ft |
| Features | |||||
|---|---|---|---|---|---|
| See remarks | Other | See remarks | |||
| Separate entrance | None | ||||



























