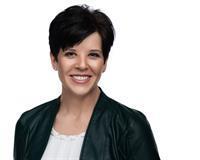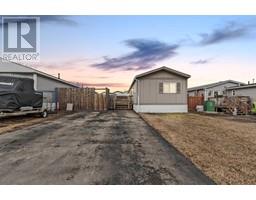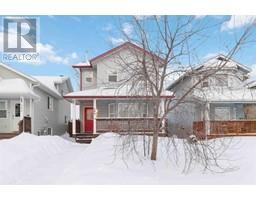201, 118 Millennium Drive Timberlea, Fort McMurray, Alberta, CA
Address: 201, 118 Millennium Drive, Fort McMurray, Alberta
2 Beds2 Baths808 sqftStatus: Buy Views : 1047
Price
$150,000
Summary Report Property
- MKT IDA2096521
- Building TypeApartment
- Property TypeSingle Family
- StatusBuy
- Added18 weeks ago
- Bedrooms2
- Bathrooms2
- Area808 sq. ft.
- DirectionNo Data
- Added On27 Dec 2024
Property Overview
Explore this inviting 2-bedroom haven in the heart of Timberlea! Revel in the comfort of 2 bathrooms, including a coveted ensuite for the primary bedroom. Conveniently located off Millennium, and surrounded by over a dozen businesses, large and small, everything is within a stroll. Benefit from bus stops practically at your doorstep. This unit includes underground parking for added convenience and security. Note that this is one of many units available for sale, making it an ideal option for those ready to break free from renting, downsizing, or looking for a solid investment. Seize the moment – your gateway to a brighter future awaits in this well-connected residence! (id:51532)
Tags
| Property Summary |
|---|
Property Type
Single Family
Building Type
Apartment
Storeys
4
Square Footage
808.32 sqft
Community Name
Timberlea
Subdivision Name
Timberlea
Title
Condominium/Strata
Land Size
Unknown
Built in
2007
Parking Type
Underground
| Building |
|---|
Bedrooms
Below Grade
2
Bathrooms
Total
2
Interior Features
Appliances Included
Refrigerator, Dishwasher, Stove, Microwave Range Hood Combo
Flooring
Carpeted, Linoleum, Vinyl Plank
Building Features
Features
See remarks
Style
Attached
Construction Material
Poured concrete, Wood frame
Square Footage
808.32 sqft
Total Finished Area
808.32 sqft
Structures
None
Heating & Cooling
Heating Type
Forced air
Exterior Features
Exterior Finish
Concrete, Vinyl siding
Neighbourhood Features
Community Features
Pets Allowed
Amenities Nearby
Schools, Shopping
Maintenance or Condo Information
Maintenance Fees
$320.3 Monthly
Maintenance Fees Include
Common Area Maintenance, Heat, Insurance, Ground Maintenance, Property Management, Reserve Fund Contributions, Sewer, Waste Removal, Water
Maintenance Management Company
2020 Management
Parking
Parking Type
Underground
Total Parking Spaces
1
| Land |
|---|
Other Property Information
Zoning Description
C3
| Level | Rooms | Dimensions |
|---|---|---|
| Unknown | 4pc Bathroom | 5.00 Ft x 7.92 Ft |
| 4pc Bathroom | 7.92 Ft x 5.00 Ft | |
| Bedroom | 9.00 Ft x 13.25 Ft | |
| Dining room | 15.42 Ft x 6.17 Ft | |
| Kitchen | 15.42 Ft x 9.17 Ft | |
| Laundry room | 7.92 Ft x 7.75 Ft | |
| Living room | 9.83 Ft x 13.58 Ft | |
| Primary Bedroom | 9.75 Ft x 15.25 Ft |
| Features | |||||
|---|---|---|---|---|---|
| See remarks | Underground | Refrigerator | |||
| Dishwasher | Stove | Microwave Range Hood Combo | |||











































