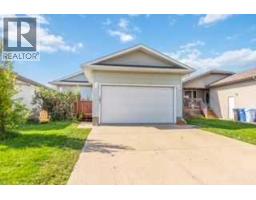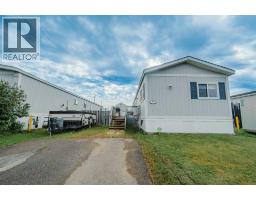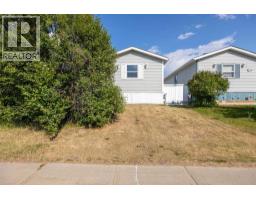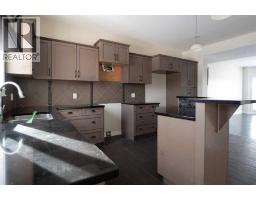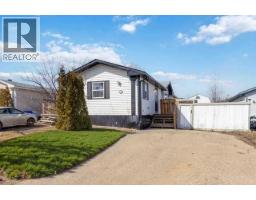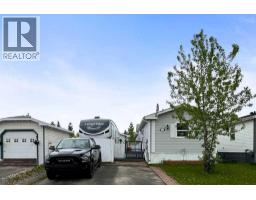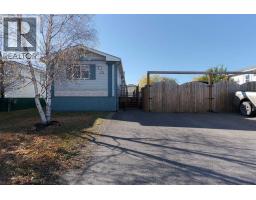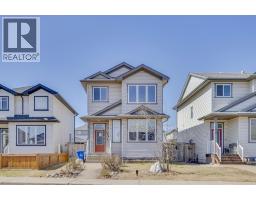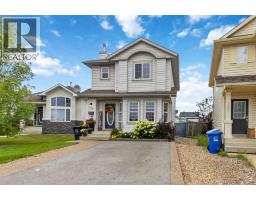206 Smallwood Street Timberlea, Fort McMurray, Alberta, CA
Address: 206 Smallwood Street, Fort McMurray, Alberta
Summary Report Property
- MKT IDA2248112
- Building TypeHouse
- Property TypeSingle Family
- StatusBuy
- Added9 weeks ago
- Bedrooms4
- Bathrooms4
- Area1328 sq. ft.
- DirectionNo Data
- Added On22 Aug 2025
Property Overview
**Charming Family Home in Timberlea – Move-In Ready!**Welcome to your dream home located in the quiet and desirable Timberlea area! This stunning property boasts 4 spacious bedrooms and 3 1/2 well-appointed bathrooms, making it perfect for families or as a lucrative investment opportunity. Recent upgrades enhance the appeal of this home, including fresh paint throughout, new shingles installed in 2025, a modern furnace and hot water tank updated in 2019, and beautiful new flooring throughout, also completed in 2025. The brand new stainless steel appliances (2025) in the kitchen add a touch of elegance and convenience. This home also has central air conditioning for your comfort on those warm summer days.One of the standout features of this property is the illegal suite, which includes a private bedroom, its own laundry facilities, and a separate entrance – perfect for guests or rental income! With ample space to park up to 3 vehicles, this home is designed for comfort and accessibility. Enjoy the convenience of being close to schools, parks, restaurants, and shopping, all within a short distance.Don't miss out on this fantastic opportunity! Priced to sell, this home is a must-see. Schedule your viewing today and experience all that this wonderful property has to offer! (id:51532)
Tags
| Property Summary |
|---|
| Building |
|---|
| Land |
|---|
| Level | Rooms | Dimensions |
|---|---|---|
| Second level | 4pc Bathroom | 9.25 Ft x 5.08 Ft |
| 4pc Bathroom | 7.58 Ft x 5.08 Ft | |
| Bedroom | 9.25 Ft x 12.67 Ft | |
| Bedroom | 9.67 Ft x 10.75 Ft | |
| Primary Bedroom | 13.00 Ft x 12.75 Ft | |
| Basement | 4pc Bathroom | 5.00 Ft x 8.50 Ft |
| Other | 6.25 Ft x 6.08 Ft | |
| Bedroom | 10.25 Ft x 12.67 Ft | |
| Living room | 12.67 Ft x 15.00 Ft | |
| Furnace | 7.42 Ft x 6.33 Ft | |
| Main level | 2pc Bathroom | 4.42 Ft x 5.75 Ft |
| Dining room | 9.08 Ft x 5.08 Ft | |
| Kitchen | 9.92 Ft x 15.50 Ft | |
| Living room | 16.83 Ft x 13.08 Ft |
| Features | |||||
|---|---|---|---|---|---|
| See remarks | Other | Parking Pad | |||
| See remarks | Separate entrance | Central air conditioning | |||
































