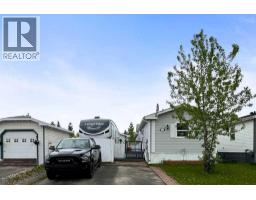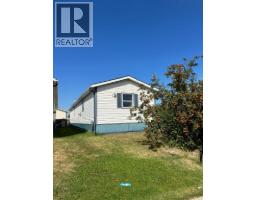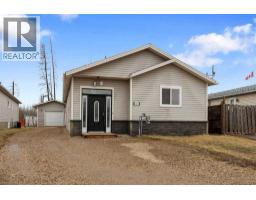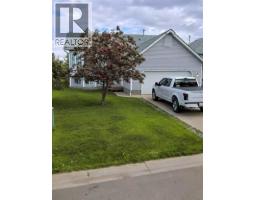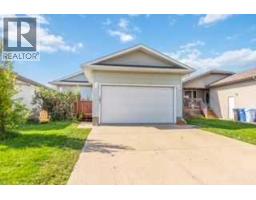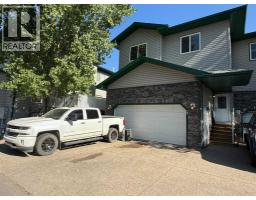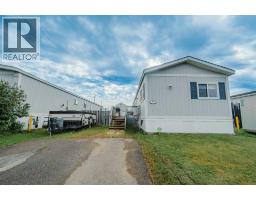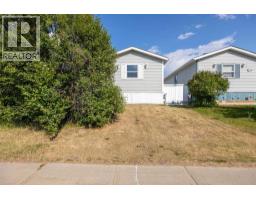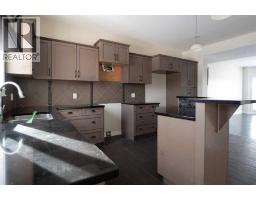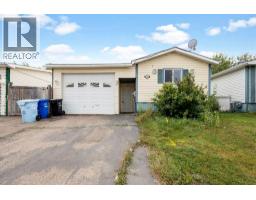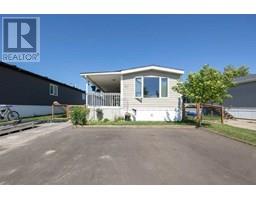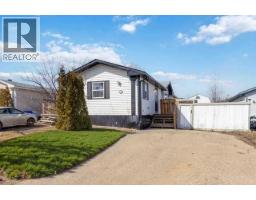218, 8535 Clearwater Drive Downtown, Fort McMurray, Alberta, CA
Address: 218, 8535 Clearwater Drive, Fort McMurray, Alberta
2 Beds2 Baths1057 sqftStatus: Buy Views : 190
Price
$174,900
Summary Report Property
- MKT IDA2246971
- Building TypeApartment
- Property TypeSingle Family
- StatusBuy
- Added5 days ago
- Bedrooms2
- Bathrooms2
- Area1057 sq. ft.
- DirectionNo Data
- Added On03 Oct 2025
Property Overview
Please make sure to check out the 3D video provided. WELCOME TO 218-8535 CLEARWATER DRIVE! Downtown Living at Its Best! This wonderful 2-bedroom, 2-bathroom condo with a den is move-in ready and comes completely furnished with high-quality furniture—just bring your suitcase! Enjoy the convenience of 2 titled underground parking stalls and in-unit laundry for ultimate comfort. The open layout is in excellent condition and offers plenty of natural light. Located in the heart of downtown, you’ll be steps from restaurants, parks, grocery stores, schools, clinics, the hospital, and Keyano College. Perfect for professionals, students, or anyone seeking a low-maintenance lifestyle in a prime location. (id:51532)
Tags
| Property Summary |
|---|
Property Type
Single Family
Building Type
Apartment
Storeys
7
Square Footage
1057 sqft
Community Name
Downtown
Subdivision Name
Downtown
Title
Condominium/Strata
Land Size
Unknown
Built in
2010
Parking Type
Underground
| Building |
|---|
Bedrooms
Above Grade
2
Bathrooms
Total
2
Interior Features
Appliances Included
Refrigerator, Dishwasher, Stove, Microwave Range Hood Combo, Washer/Dryer Stack-Up
Flooring
Carpeted, Ceramic Tile, Laminate
Building Features
Features
Other, Parking
Style
Attached
Construction Material
Poured concrete
Square Footage
1057 sqft
Total Finished Area
1057 sqft
Structures
None
Heating & Cooling
Cooling
See Remarks
Heating Type
Forced air
Exterior Features
Exterior Finish
Concrete
Neighbourhood Features
Community Features
Pets Allowed With Restrictions
Maintenance or Condo Information
Maintenance Fees
$805.93 Monthly
Maintenance Fees Include
Common Area Maintenance, Heat, Property Management, Waste Removal, Water
Parking
Parking Type
Underground
Total Parking Spaces
2
| Land |
|---|
Other Property Information
Zoning Description
PRA1
| Level | Rooms | Dimensions |
|---|---|---|
| Main level | Living room/Dining room | 26.00 Ft x 13.00 Ft |
| Kitchen | 10.42 Ft x 11.00 Ft | |
| Primary Bedroom | 11.17 Ft x 14.50 Ft | |
| Bedroom | 10.58 Ft x 12.00 Ft | |
| Den | 10.00 Ft x 6.00 Ft | |
| 4pc Bathroom | Measurements not available | |
| 4pc Bathroom | Measurements not available |
| Features | |||||
|---|---|---|---|---|---|
| Other | Parking | Underground | |||
| Refrigerator | Dishwasher | Stove | |||
| Microwave Range Hood Combo | Washer/Dryer Stack-Up | See Remarks | |||























