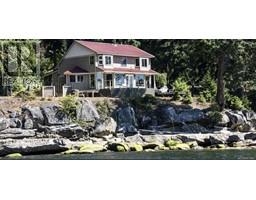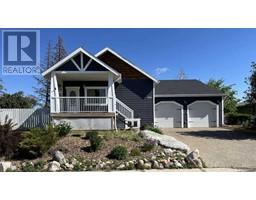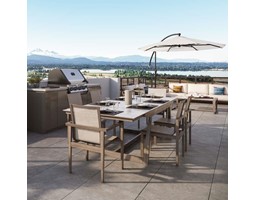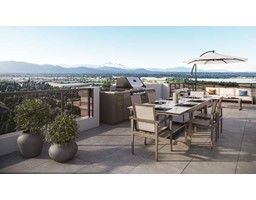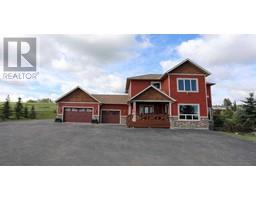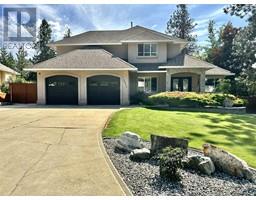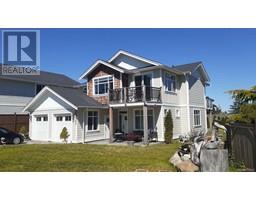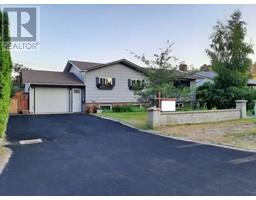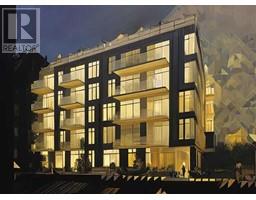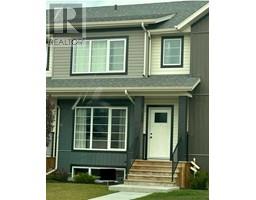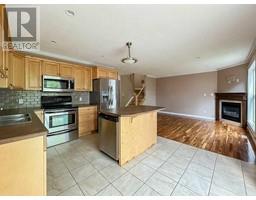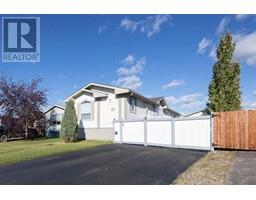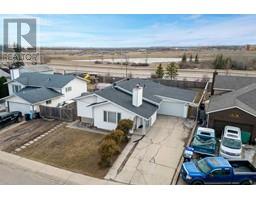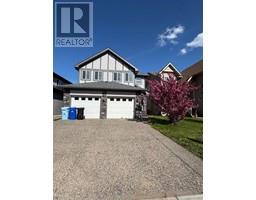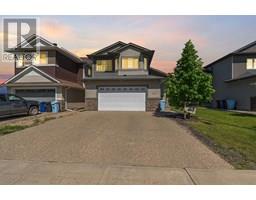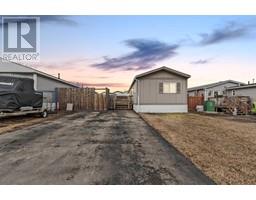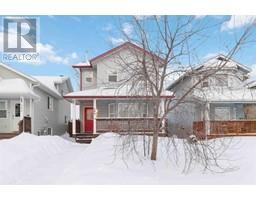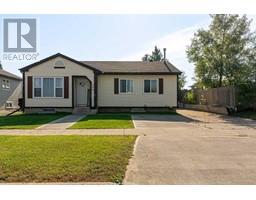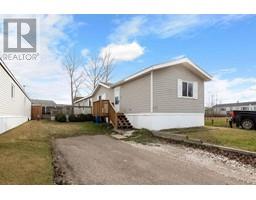229 Ermine Crescent Thickwood, Fort McMurray, Alberta, CA
Address: 229 Ermine Crescent, Fort McMurray, Alberta
Summary Report Property
- MKT IDA2206775
- Building TypeHouse
- Property TypeSingle Family
- StatusBuy
- Added10 weeks ago
- Bedrooms4
- Bathrooms3
- Area2392 sq. ft.
- DirectionNo Data
- Added On29 Mar 2025
Property Overview
For more information, please click Brochure button. This beautifully designed home offers a spacious and functional layout, featuring four bedrooms, an office, and 2.5 bathrooms—perfect for a growing family. Thoughtfully designed for comfortable everyday living, it provides ample space to create lasting memories. The property includes a 24x20 garage heated by a wood stove, two storage sheds, a generously sized fenced backyard, and a custom-built hot tub room for ultimate relaxation. Permanent soffit LED lighting adds both style and convenience. Situated on a quiet street facing the greenbelt, this home is just minutes from schools, playgrounds, and shopping. With plenty of onsite and street parking, it’s an ideal place to call home. (id:51532)
Tags
| Property Summary |
|---|
| Building |
|---|
| Land |
|---|
| Level | Rooms | Dimensions |
|---|---|---|
| Second level | Kitchen | 13.00 Ft x 11.00 Ft |
| Living room | 19.00 Ft x 12.17 Ft | |
| Dining room | 10.00 Ft x 7.67 Ft | |
| Laundry room | 10.08 Ft x 11.33 Ft | |
| Third level | Primary Bedroom | 13.25 Ft x 13.17 Ft |
| Bedroom | 13.17 Ft x 9.17 Ft | |
| Bedroom | 10.17 Ft x 9.17 Ft | |
| 3pc Bathroom | .00 Ft x .00 Ft | |
| 2pc Bathroom | .00 Ft x .00 Ft | |
| Basement | Office | 12.50 Ft x 11.00 Ft |
| Main level | Bedroom | 12.33 Ft x 10.33 Ft |
| Family room | 15.17 Ft x 17.58 Ft | |
| 3pc Bathroom | .00 Ft x .00 Ft |
| Features | |||||
|---|---|---|---|---|---|
| PVC window | No Animal Home | No Smoking Home | |||
| Detached Garage(2) | Parking Pad | Refrigerator | |||
| Range - Electric | Dishwasher | Dryer | |||
| Microwave | Garburator | Microwave Range Hood Combo | |||
| Hood Fan | Window Coverings | Garage door opener | |||
| Washer & Dryer | See Remarks | ||||



















