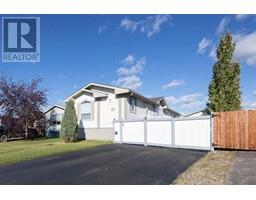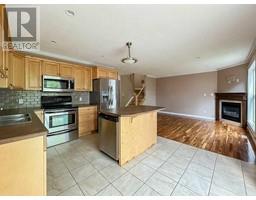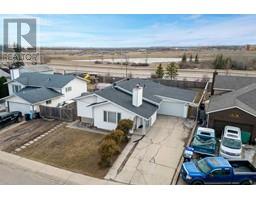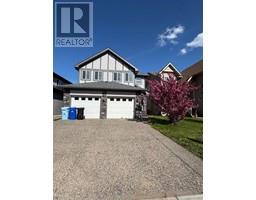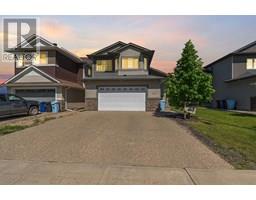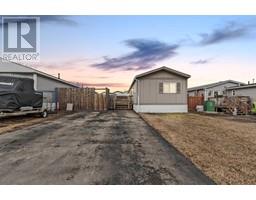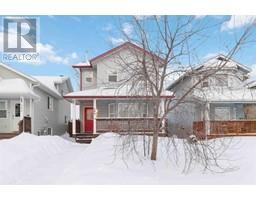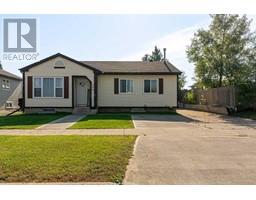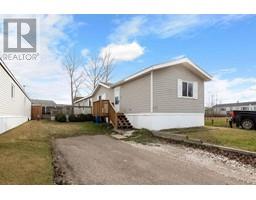249 Hillcrest Drive Thickwood, Fort McMurray, Alberta, CA
Address: 249 Hillcrest Drive, Fort McMurray, Alberta
Summary Report Property
- MKT IDA2212912
- Building TypeHouse
- Property TypeSingle Family
- StatusBuy
- Added7 days ago
- Bedrooms5
- Bathrooms3
- Area1192 sq. ft.
- DirectionNo Data
- Added On12 Jun 2025
Property Overview
Fantastic Location – Facing the Park! This charming home offers a warm and welcoming layout with hardwood flooring throughout the spacious living room, kitchen, and main floor primary bedroom. The bright and airy living room features a large front window that overlooks the park, creating the perfect space to relax or entertain. The eat-in kitchen is both functional and inviting, complete with a convenient eat-up island—great for casual dining or morning coffee. Down the hallway you will find a 4PC main bathroom, and 3 bedrooms including the primary bedroom with its own 2 PC ensuite bathroom. The basement is fully developed with 2 more bedrooms, a 3 PC bathroom, a laundry room and a large family room with wood stove and wet bar. Enjoy outdoor living with a fully fenced yard, a 2-tiered deck ideal for summer gatherings, and direct access to green space in the back. The garage features a rear addition that provides excellent storage options. Sold as is, where is. Don’t miss your opportunity to own a home in this desirable location with so much potential! (id:51532)
Tags
| Property Summary |
|---|
| Building |
|---|
| Land |
|---|
| Level | Rooms | Dimensions |
|---|---|---|
| Basement | 3pc Bathroom | Measurements not available |
| Family room | 20.25 Ft x 23.42 Ft | |
| Bedroom | 12.75 Ft x 8.42 Ft | |
| Bedroom | 11.42 Ft x 8.42 Ft | |
| Main level | 4pc Bathroom | Measurements not available |
| Living room | 20.92 Ft x 12.42 Ft | |
| Other | 12.42 Ft x 20.08 Ft | |
| Primary Bedroom | 11.00 Ft x 11.33 Ft | |
| Bedroom | 9.00 Ft x 10.92 Ft | |
| Bedroom | 9.00 Ft x 8.92 Ft | |
| 2pc Bathroom | Measurements not available |
| Features | |||||
|---|---|---|---|---|---|
| See remarks | Other | Parking Pad | |||
| Attached Garage(1) | See remarks | None | |||
























