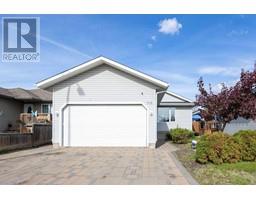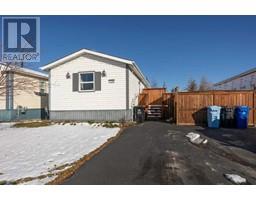305, 10115 Morrison Street Downtown, Fort McMurray, Alberta, CA
Address: 305, 10115 Morrison Street, Fort McMurray, Alberta
Summary Report Property
- MKT IDA2183601
- Building TypeApartment
- Property TypeSingle Family
- StatusBuy
- Added4 hours ago
- Bedrooms2
- Bathrooms2
- Area1100 sq. ft.
- DirectionNo Data
- Added On15 Dec 2024
Property Overview
305-10115 Morrison Street- This large 2 bedroom condo is located Downtown. As you enter you will greeted with an open concept floor plan with an abundance of natural lighting. The massive kitchen features, quartz countertops, wood cupboards, a large walk-in pantry. The eat up island and kitchen area looks into the dinette and living room. Space great for entertaining. The oversize living room features laminate flooring and a gas fireplace with direct access to your balcony. Your home includes two oversize bedrooms with large windows the primary has a full en suite with a glass wall. The second bathroom has a standup shower for your growing family or guests. Your home does come with an underground parking stall and your laundry room is in the unit with storage space. This home is a must see !!! Call today for your private viewing (id:51532)
Tags
| Property Summary |
|---|
| Building |
|---|
| Land |
|---|
| Level | Rooms | Dimensions |
|---|---|---|
| Main level | 4pc Bathroom | .00 Ft x .00 Ft |
| 3pc Bathroom | .00 Ft x .00 Ft | |
| Living room | 14.00 Ft x 12.00 Ft | |
| Kitchen | 7.00 Ft x 10.00 Ft | |
| Bedroom | 10.00 Ft x 12.00 Ft | |
| Primary Bedroom | 14.00 Ft x 10.00 Ft | |
| Other | 12.00 Ft x 7.00 Ft |
| Features | |||||
|---|---|---|---|---|---|
| Other | Parking | Underground | |||
| See remarks | Central air conditioning | Laundry Facility | |||































