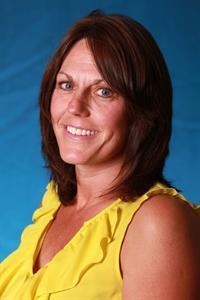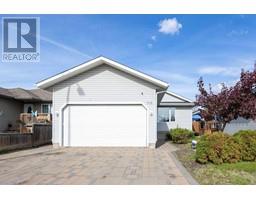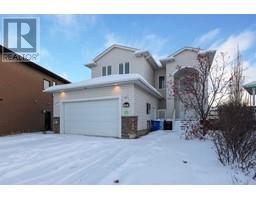312, 136A Sandpiper Road Eagle Ridge, Fort McMurray, Alberta, CA
Address: 312, 136A Sandpiper Road, Fort McMurray, Alberta
Summary Report Property
- MKT IDA2139856
- Building TypeApartment
- Property TypeSingle Family
- StatusBuy
- Added23 weeks ago
- Bedrooms2
- Bathrooms2
- Area1091 sq. ft.
- DirectionNo Data
- Added On12 Jul 2024
Property Overview
Welcome to the Peaks, this 2 Bedroom 2 Full Bathroom condo with Modern amenities. Say hello to your new home. This 2 bedroom condo boasts 2 full bathrooms, the open concept living & Dining area is flooded with Natural light, creating a warm & inviting atmosphere. Access to the private Balcony off the Living room the modern Kitchen features 4 appliances, breakfast bar sit up area, ample cabinet & counter space, this Kitchen is perfect for both casual meals & Entertaining. The spacious Primary suite includes a large walk through closet & Full Ensuite. The additional bedroom is generously sized with easy access also to a full 4 pcs full bathroom & walk through closet for your private access to the bathroom. Enjoy the convenience of a dedicated in-suite Laundry with Stackable washer & dryer & storage area. Step out to your private Balcony with a gas line for your BBQ to enjoy the summer months or to just unwind after a long day. Building amenities include a fitness center, Under ground parking with a car wash bay . Kids play park , this unit comes with 1 underground heated parking stall W/Storage in the secure underground garage. Immediate possession available . Conveniently located steps away from Bussing , Shopping, Restaurants, Entertainment & Walking Trails . Don't miss out on this opportunity to own a place to call your own .call today for your personal showing (id:51532)
Tags
| Property Summary |
|---|
| Building |
|---|
| Land |
|---|
| Level | Rooms | Dimensions |
|---|---|---|
| Main level | 4pc Bathroom | 9.92 Ft x 4.83 Ft |
| Kitchen | 9.75 Ft x 8.83 Ft | |
| Other | 12.33 Ft x 7.17 Ft | |
| 4pc Bathroom | 9.83 Ft x 4.83 Ft | |
| Primary Bedroom | 16.58 Ft x 10.08 Ft | |
| Living room | 15.17 Ft x 12.42 Ft | |
| Bedroom | 18.00 Ft x 10.75 Ft | |
| Laundry room | 7.92 Ft x 4.25 Ft |
| Features | |||||
|---|---|---|---|---|---|
| PVC window | Parking | Underground | |||
| Refrigerator | Dishwasher | Stove | |||
| Microwave Range Hood Combo | See remarks | None | |||
| Car Wash | Exercise Centre | Laundry Facility | |||













































