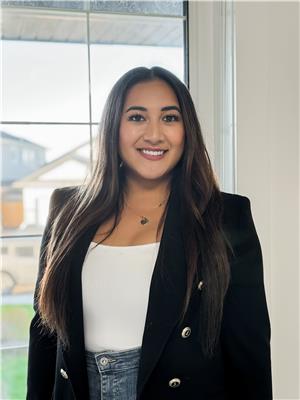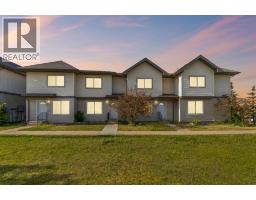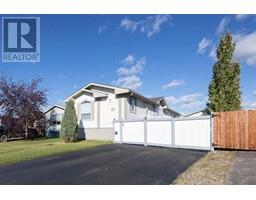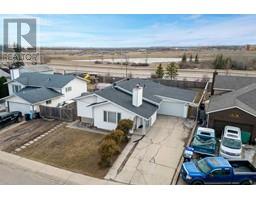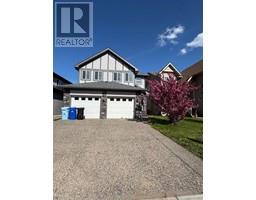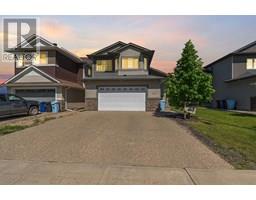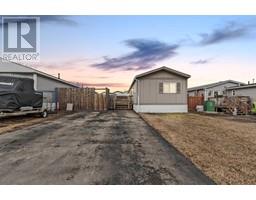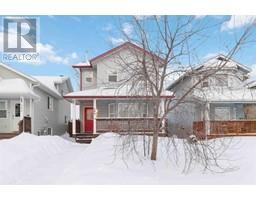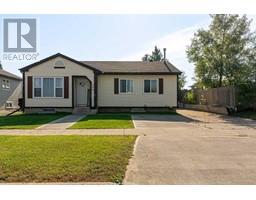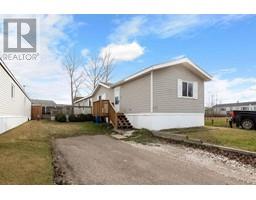45, 101 Paish Place Timberlea, Fort McMurray, Alberta, CA
Address: 45, 101 Paish Place, Fort McMurray, Alberta
Summary Report Property
- MKT IDA2210136
- Building TypeHouse
- Property TypeSingle Family
- StatusBuy
- Added8 weeks ago
- Bedrooms4
- Bathrooms2
- Area930 sq. ft.
- DirectionNo Data
- Added On09 Apr 2025
Property Overview
OPEN HOUSE: APRIL 12, 2025, Saturday, 12–2 PM! Introducing 45-101 Paish Place, located in TIMBERLEA and sitting on a spacious 4,300+ sq ft lot! This is the MOVE-IN READY, AFFORDABLE home you’ve been waiting for! As you pull up, you’ll notice the LONG DRIVEWAY that can accommodate 4 VEHICLES. Step inside and you’ll be welcomed by beautiful RICH BROWN FLOORING throughout the home, installed just a few years ago. Now let’s talk about the RENOVATED KITCHEN! It features WHITE UPPER AND LOWER CABINETS, QUARTZ COUNTERTOPS, a stunning MOSAIC BACKSPLASH TILE, STAINLESS STEEL APPLIANCES, and a LARGE contrasting ISLAND with an UNDERMOUNT SINK! There’s room for THREE bar stools making the island perfect for use as a BREAKFAST BAR. The main floor offers an OPEN-CONCEPT LAYOUT ideal for everyday living and entertaining. NATURAL LIGHT floods the home, thanks to the LARGE WINDOWS on almost every wall. A PATIO DOOR on the main floor leads to a SPACIOUS DECK perfect for BBQ nights or relaxing, slow mornings. You'll find THREE generous bedrooms on the main floor along with a FULL BATHROOM featuring a tub/shower combo. The RENOVATED BASEMENT includes a BRIGHT, OVERSIZED REC ROOM, a LARGE bedroom, and ANOTHER FULL BATHROOM with a tub/shower combo. There is also a DEDICATED LAUNDRY AREA in the basement for added convenience. The BACKYARD is also SPACIOUS and the SHED is 14x14 and has ELECTRICITY! PRACTICAL EXTRAS include a NEW HOT WATER TANK and NO CARPET throughout the home. Enjoy an extremely low condo fee of only $121.67/month! Ready for IMMEDIATE POSSESSION! Don't miss this incredible opportunity to own an AFFORDABLE MODERN home in TIMBERLEA! Schedule your tour today! (id:51532)
Tags
| Property Summary |
|---|
| Building |
|---|
| Land |
|---|
| Level | Rooms | Dimensions |
|---|---|---|
| Basement | 4pc Bathroom | 7.67 Ft x 4.92 Ft |
| Bedroom | 11.08 Ft x 14.50 Ft | |
| Recreational, Games room | 19.83 Ft x 33.92 Ft | |
| Furnace | 6.33 Ft x 7.42 Ft | |
| Main level | 4pc Bathroom | 7.83 Ft x 4.92 Ft |
| Bedroom | 9.00 Ft x 9.83 Ft | |
| Bedroom | 9.08 Ft x 11.92 Ft | |
| Dining room | 11.58 Ft x 10.33 Ft | |
| Kitchen | 8.00 Ft x 12.50 Ft | |
| Living room | 10.92 Ft x 10.25 Ft | |
| Primary Bedroom | 11.50 Ft x 10.92 Ft |
| Features | |||||
|---|---|---|---|---|---|
| PVC window | No neighbours behind | None | |||
| Refrigerator | Dishwasher | Stove | |||
| Microwave | Washer & Dryer | None | |||





































